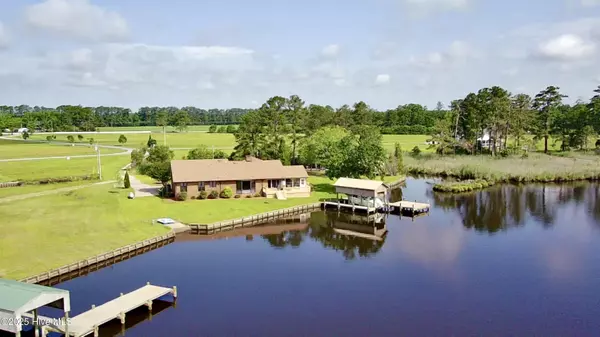181 Dallas Paul RD Belhaven, NC 27810
UPDATED:
Key Details
Property Type Single Family Home
Sub Type Single Family Residence
Listing Status Active
Purchase Type For Sale
Square Footage 2,412 sqft
Price per Sqft $327
Subdivision Not In Subdivision
MLS Listing ID 100513552
Style Wood Frame
Bedrooms 3
Full Baths 2
Half Baths 1
HOA Y/N No
Year Built 1983
Annual Tax Amount $2,599
Lot Size 0.830 Acres
Acres 0.83
Lot Dimensions 157'x86'x103'x96'x18'x39'x50'x75'x229'
Property Sub-Type Single Family Residence
Source Hive MLS
Property Description
The home also boasts a spacious laundry room, a 3 car attached garage with a 9'x10' climate-controlled workroom/office, and plenty of closet space throughout. Enjoy the large living room with water views and a see-through gas fireplace leading into the dining room. The house is equipped with recessed lights, ceiling fans, new carpet in hallway and bedrooms, whole house generator, and a water filtration system.
Step outside to the large screened porch and sun deck, perfect for grilling or entertaining and enjoying the beautiful waterfront views. The property also includes an outside shower, boat house with boat lift, concrete docks on both sides, with easy access to the Pungo River, an extravagant landscaped yard with bulkhead, and a private boat ramp plus access to the community boat ramp.
Additional features includes a custom brick paver driveway, many upgrades to the house within the last 5 years, and a 12'x24' storage building with electric and a ramp for easy access. Just minutes away from the charming town of Belhaven, this waterfront home is a true gem.
Don't miss out on this incredible opportunity to own a piece of paradise in Dallas Paul Neighborhood. Contact us today to schedule a showing!
Location
State NC
County Beaufort
Community Not In Subdivision
Zoning Residential
Direction (22 miles east of Washington) US 264 E then Right onto Pungo Creek Rd 4 miles cross over HWY 99 enter into South Bay Pointe North and follow Dallas Paul Rd to end.
Location Details Mainland
Rooms
Other Rooms Boat House, Storage, Workshop
Basement None
Primary Bedroom Level Primary Living Area
Interior
Interior Features Master Downstairs, Walk-in Closet(s), Vaulted Ceiling(s), Entrance Foyer, Mud Room, Whole-Home Generator, Kitchen Island, Ceiling Fan(s), Pantry, Walk-in Shower
Heating Propane, Other, Gas Pack, Heat Pump, Fireplace(s), Electric, Forced Air
Cooling Other, Central Air, Wall/Window Unit(s)
Flooring Carpet, Tile, Wood
Fireplaces Type Gas Log
Fireplace Yes
Window Features Skylight(s)
Appliance Vented Exhaust Fan, Gas Cooktop, Electric Oven, Down Draft, Built-In Microwave, Built-In Electric Oven, Water Softener, Washer, Refrigerator, Ice Maker, Dryer, Dishwasher
Exterior
Exterior Feature Outdoor Shower
Parking Features Workshop in Garage, Shared Driveway, Garage Faces Side, Golf Cart Parking, Concrete, Garage Door Opener, On Site
Garage Spaces 2.5
Pool None
Utilities Available Underground Utilities, Water Connected
Amenities Available Maint - Grounds, Maint - Roads, Ramp, No Amenities
Waterfront Description Pier,Boat Lift,Boat Ramp,Bulkhead,Canal Front,Deeded Water Access,Deeded Water Rights,Deeded Waterfront,Water Access Comm,Water Depth 4+
View Creek, Marsh View, River, Water
Roof Type Architectural Shingle
Accessibility None
Porch Covered, Deck, Screened
Building
Lot Description Dead End, Level, Corner Lot
Story 1
Entry Level One
Foundation Brick/Mortar, Block
Sewer Septic Permit On File, Septic Tank
Water County Water, Well
Structure Type Outdoor Shower
New Construction No
Schools
Elementary Schools Northeast Elementary School
Middle Schools Northeast Elementary
High Schools Northside High School
Others
Tax ID 32445
Acceptable Financing Cash, Conventional, VA Loan
Listing Terms Cash, Conventional, VA Loan
Virtual Tour https://www.propertypanorama.com/instaview/ncrmls/100513552




