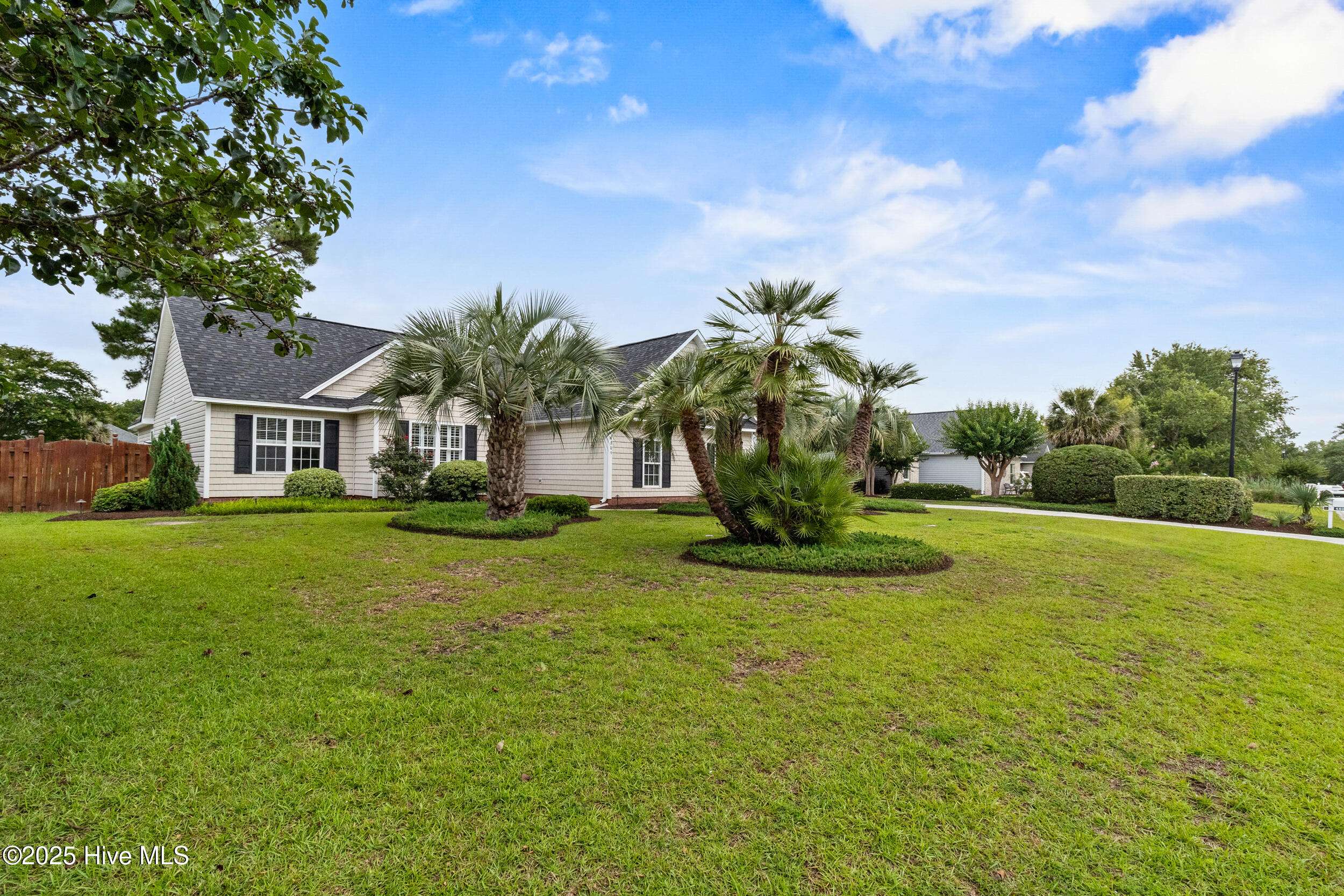4809 W Grove DR Wilmington, NC 28409
UPDATED:
Key Details
Property Type Single Family Home
Sub Type Single Family Residence
Listing Status Active
Purchase Type For Sale
Square Footage 1,958 sqft
Price per Sqft $270
Subdivision Masonboro Woods
MLS Listing ID 100513831
Style Wood Frame
Bedrooms 4
Full Baths 2
HOA Fees $620
HOA Y/N Yes
Year Built 2001
Lot Size 0.350 Acres
Acres 0.35
Lot Dimensions 99X145X105X177
Property Sub-Type Single Family Residence
Source Hive MLS
Property Description
Step into this beautifully upgraded 4 bed, 2 full bath residence in the sought-after Masonboro Woods community. Sophisticated touches throughout include vaulted ceilings, wide-plank LVP flooring, fresh designer paint, and custom Wayne Coating trim. The gourmet kitchen showcases luxurious granite countertops, timeless white cabinetry, tiled backsplash, stainless steel appliances, and a cozy breakfast nook.
Enjoy indoor-outdoor living with a stunning tiled & screened-in porch overlooking a spacious, fenced backyard with a wired shed and double gate access—perfect for camper or RV storage (relaxed HOA!). Upstairs, the private FROG offers a serene flex space. 2018 roof, formal dining, and access to a neighborhood clubhouse and pool make this home truly move-in ready.
Location
State NC
County New Hanover
Community Masonboro Woods
Zoning R-15
Direction S. College to Monkey Junction, left on Piner Rd., left on Masonboro Loop, left on Barton Oaks, right on W Grove Dr. House is on the left.
Location Details Mainland
Rooms
Primary Bedroom Level Primary Living Area
Interior
Interior Features Master Downstairs, Vaulted Ceiling(s), High Ceilings, Ceiling Fan(s)
Heating Electric, Heat Pump
Cooling Central Air
Exterior
Parking Features Paved
Garage Spaces 2.0
Utilities Available Sewer Available, Water Available
Amenities Available Clubhouse, Community Pool, Maint - Comm Areas, Management
Roof Type Shingle
Porch Porch, Screened
Building
Story 2
Entry Level Two
Foundation Slab
New Construction No
Schools
Elementary Schools Bellamy
Middle Schools Myrtle Grove
High Schools Ashley
Others
Tax ID R07600-002-094-000
Acceptable Financing Cash, Conventional, FHA, VA Loan
Listing Terms Cash, Conventional, FHA, VA Loan





