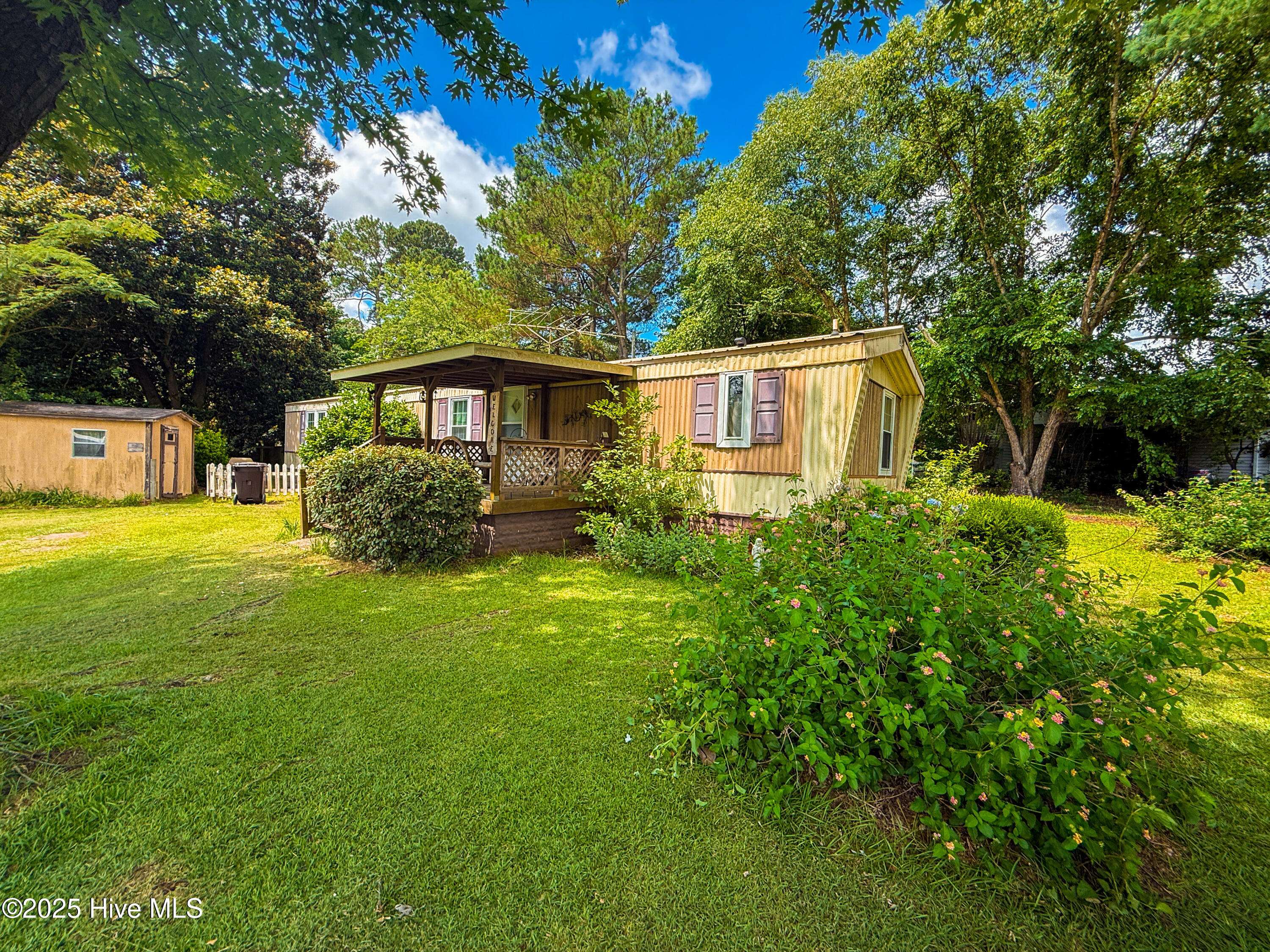108 Greystone DR Goldsboro, NC 27530
UPDATED:
Key Details
Property Type Manufactured Home
Sub Type Manufactured Home
Listing Status Active
Purchase Type For Sale
Square Footage 980 sqft
Price per Sqft $112
Subdivision Greystone
MLS Listing ID 100515117
Style Steel Frame
Bedrooms 3
Full Baths 2
HOA Y/N No
Year Built 1990
Lot Size 0.340 Acres
Acres 0.34
Lot Dimensions 70x79x219x192
Property Sub-Type Manufactured Home
Source Hive MLS
Property Description
Location
State NC
County Wayne
Community Greystone
Zoning Mobile Home
Direction From Old Grantham Road, turn right onto Black Jack Church Road. Turn left onto Greystone Drive. Home is on the left.
Location Details Mainland
Rooms
Other Rooms Shed(s), Storage, Workshop
Basement None
Primary Bedroom Level Primary Living Area
Interior
Interior Features Walk-in Closet(s), Bookcases, Kitchen Island, Ceiling Fan(s), Pantry
Heating Electric, Heat Pump
Cooling Central Air
Flooring LVT/LVP, Vinyl
Fireplaces Type None
Fireplace No
Appliance Vented Exhaust Fan, Electric Oven, Washer, Refrigerator, Dryer
Exterior
Exterior Feature None
Parking Features Gravel, Unpaved, Off Street
Pool None
Utilities Available Sewer Connected, Water Connected
Waterfront Description None
Roof Type Metal
Accessibility None
Porch Covered, Deck, Enclosed, Patio, Porch, Screened
Building
Story 1
Entry Level One
Sewer Septic Permit On File, Septic Tank
Water Community Water
Structure Type None
New Construction No
Schools
Elementary Schools Grantham
Middle Schools Grantham
High Schools Southern Wayne
Others
Tax ID 77089989
Acceptable Financing Cash, Conventional, FHA, USDA Loan, VA Loan
Listing Terms Cash, Conventional, FHA, USDA Loan, VA Loan
Virtual Tour https://my.matterport.com/show/?m=feCxxf2gTY7





