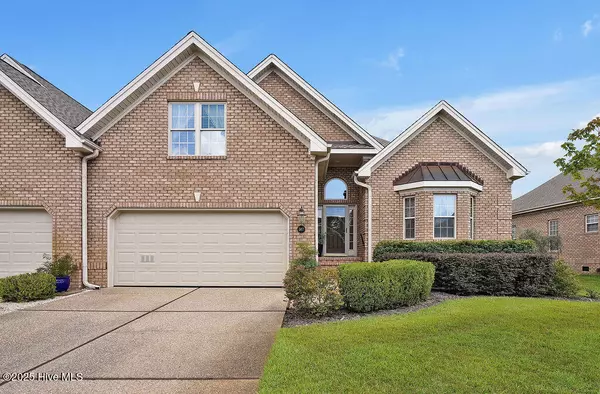3417 Guyton LN Leland, NC 28451
UPDATED:
Key Details
Property Type Townhouse
Sub Type Townhouse
Listing Status Active
Purchase Type For Sale
Square Footage 2,441 sqft
Price per Sqft $188
Subdivision Brunswick Forest
MLS Listing ID 100519986
Style Townhouse,Wood Frame
Bedrooms 3
Full Baths 3
HOA Fees $4,681
HOA Y/N Yes
Year Built 2007
Annual Tax Amount $2,978
Lot Size 5,706 Sqft
Acres 0.13
Lot Dimensions 56 x105 x 53 x 105
Property Sub-Type Townhouse
Property Description
Location
State NC
County Brunswick
Community Brunswick Forest
Zoning LE-PUD
Direction Take Hwy 17 South and make a left into Brunswick Forest. At the Circle, Make a left on Low Country. A right onto Annsdale S. and then a left on Gardenwood Dr. Then a left on Guyton Lane. The home will be on your left.
Location Details Mainland
Rooms
Basement None
Primary Bedroom Level Primary Living Area
Interior
Interior Features Master Downstairs, Walk-in Closet(s), Tray Ceiling(s), Ceiling Fan(s), Walk-in Shower
Heating Electric, Forced Air, Heat Pump
Cooling Central Air
Flooring Carpet, Tile, Wood
Fireplaces Type Gas Log
Fireplace Yes
Window Features Thermal Windows
Appliance Electric Cooktop, Built-In Microwave, Built-In Electric Oven, Washer, Refrigerator, Dishwasher
Exterior
Exterior Feature Irrigation System
Parking Features Aggregate
Garage Spaces 2.0
Pool None
Utilities Available Sewer Connected, Water Connected
Amenities Available Basketball Court, Community Pool, Dog Park, Fitness Center, Indoor Pool, Maint - Comm Areas, Maint - Grounds, Master Insure, Meeting Room, Pickleball, Playground, Sidewalk, Tennis Court(s), Termite Bond
Roof Type Shingle,See Remarks
Porch Patio
Building
Story 2
Entry Level One and One Half
Sewer Municipal Sewer
Water Municipal Water
Structure Type Irrigation System
New Construction No
Schools
Elementary Schools Town Creek
Middle Schools Town Creek
High Schools North Brunswick
Others
Tax ID 058na062
Acceptable Financing Cash, Conventional
Listing Terms Cash, Conventional




