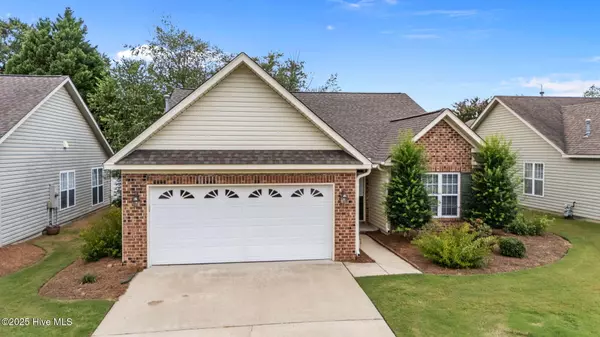2114 Yorkshire DR Greenville, NC 27858
UPDATED:
Key Details
Property Type Single Family Home
Sub Type Single Family Residence
Listing Status Active
Purchase Type For Sale
Square Footage 1,711 sqft
Price per Sqft $198
Subdivision Yorkshire
MLS Listing ID 100524231
Style Wood Frame
Bedrooms 3
Full Baths 2
HOA Fees $1,080
HOA Y/N Yes
Year Built 1997
Lot Size 5,227 Sqft
Acres 0.12
Lot Dimensions 53x100x56x100
Property Sub-Type Single Family Residence
Source Hive MLS
Property Description
Enjoy cooking and entertaining with ease in this recently renovated kitchen, then retreat to your private backyard—ideal for relaxing or hosting friends. The covered patio gives you the perfect spot to enjoy sunshine in the shade.
An attached garage offers both security and storage space. This home is the perfect mix of low-maintenance living and cozy charm.
Don't miss your chance—schedule your showing today!
Location
State NC
County Pitt
Community Yorkshire
Zoning R6S
Direction Greenville Blvd., left onto 14th St., left onto York, left onto Big Ben, right onto Yorkshire.
Location Details Mainland
Rooms
Primary Bedroom Level Primary Living Area
Interior
Interior Features Walk-in Closet(s), High Ceilings, Entrance Foyer, Ceiling Fan(s), Pantry, Walk-in Shower
Heating Electric, Heat Pump
Cooling Central Air
Appliance Electric Oven, Built-In Microwave, Dishwasher
Exterior
Parking Features Off Street, On Site
Garage Spaces 1.0
Utilities Available Sewer Available
Amenities Available Maint - Comm Areas, Maint - Grounds
Roof Type Shingle
Porch Covered, Patio
Building
Story 1
Entry Level One
Foundation Slab
Sewer Municipal Sewer
Water Municipal Water
New Construction No
Schools
Elementary Schools Eastern Elementary
Middle Schools C.M. Eppes Middle School
High Schools J.H. Rose High School
Others
Tax ID 057176
Acceptable Financing Cash, Conventional, FHA, VA Loan
Listing Terms Cash, Conventional, FHA, VA Loan
Virtual Tour https://www.propertypanorama.com/instaview/ncrmls/100524231




