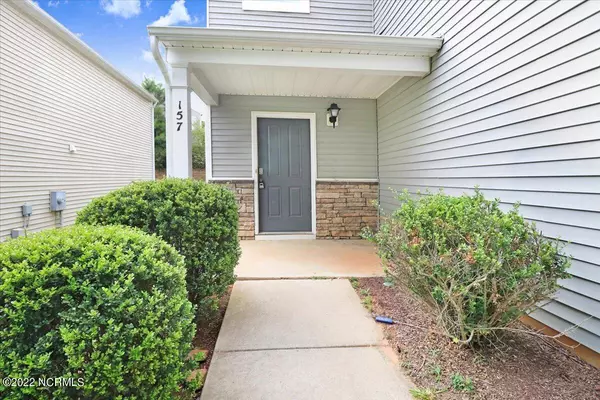For more information regarding the value of a property, please contact us for a free consultation.
157 Brookhaven DR Clayton, NC 27527
Want to know what your home might be worth? Contact us for a FREE valuation!

Our team is ready to help you sell your home for the highest possible price ASAP
Key Details
Sold Price $320,000
Property Type Single Family Home
Sub Type Single Family Residence
Listing Status Sold
Purchase Type For Sale
Square Footage 1,751 sqft
Price per Sqft $182
Subdivision Dell Meadows
MLS Listing ID 100345864
Sold Date 10/17/22
Style Wood Frame
Bedrooms 4
Full Baths 2
Half Baths 1
HOA Y/N Yes
Originating Board North Carolina Regional MLS
Year Built 2006
Annual Tax Amount $1,294
Lot Size 3,920 Sqft
Acres 0.09
Lot Dimensions 41.3 x 89.6 x 40.7 x 90.2
Property Sub-Type Single Family Residence
Property Description
Immaculate two-story home situated in the Dell Meadows Community. This home features 4 bedrooms located on the upper level, an open living room and kitchen/dining combo. A half bath is located on the lower level, two full baths on the upper level, along with the laundry. Enjoy mornings and evenings in the backyard.
Location
State NC
County Johnston
Community Dell Meadows
Zoning PUD
Direction Continue onto US-70 W Keep left to continue on US-70 BYP W Continue onto US-70 W Take exit 333 for Buffalo Rd/State Rd 1003 Turn right onto State Rd 1003/Buffalo Rd (signs for Selma) Turn right onto Buffalo Rd Turn left onto NC-42 W Keep left to stay on NC-42 W Turn right onto Brookhaven Dr Destination will be on the left
Location Details Mainland
Rooms
Basement None
Primary Bedroom Level Non Primary Living Area
Interior
Interior Features Blinds/Shades, Ceiling Fan(s), Smoke Detectors, Walk-In Closet
Heating Gas Pack
Cooling Central
Flooring Carpet
Furnishings Unfurnished
Appliance Dishwasher, Microwave - Built-In, Refrigerator, Stove/Oven - Electric, None
Exterior
Parking Features Concrete
Garage Spaces 2.0
Pool None
Utilities Available Community Sewer
Roof Type Composition
Porch Porch
Garage Yes
Building
Lot Description Open
Story 2
Entry Level Two
New Construction No
Schools
Elementary Schools East Clayton
Middle Schools Riverwood
High Schools Clayton
Others
Tax ID 16k05040s
Read Less





