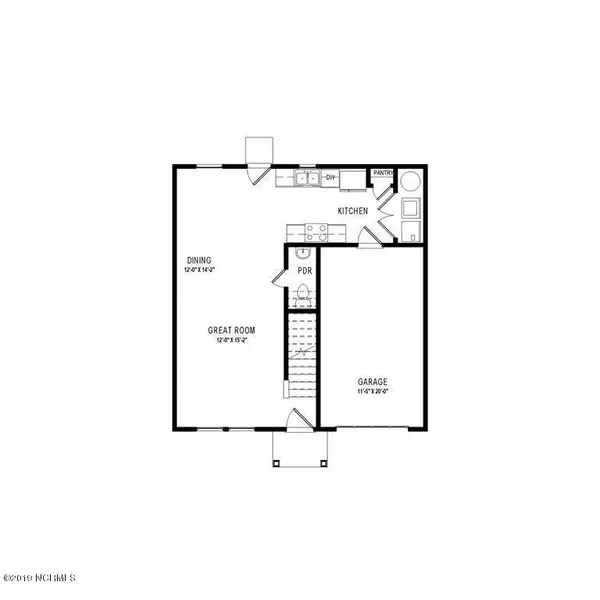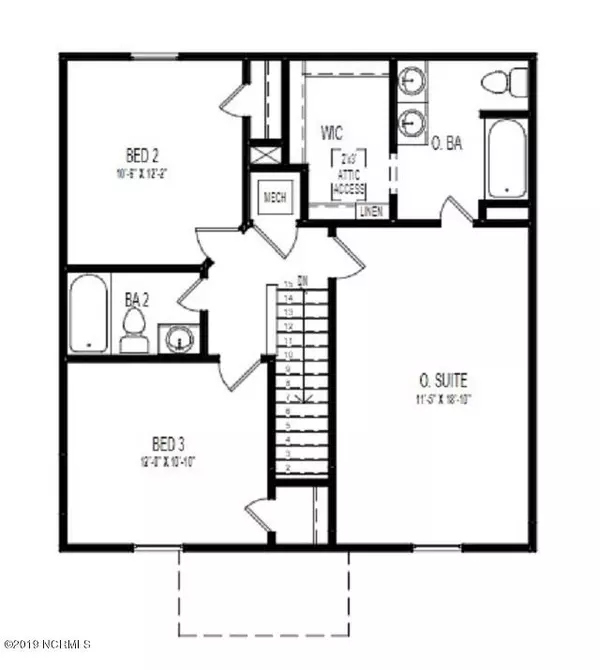For more information regarding the value of a property, please contact us for a free consultation.
403 Terrace CT Greenville, NC 27834
Want to know what your home might be worth? Contact us for a FREE valuation!

Our team is ready to help you sell your home for the highest possible price ASAP
Key Details
Sold Price $125,990
Property Type Single Family Home
Sub Type Single Family Residence
Listing Status Sold
Purchase Type For Sale
Square Footage 1,406 sqft
Price per Sqft $89
Subdivision Country Squire
MLS Listing ID 100170303
Sold Date 12/31/19
Style Wood Frame
Bedrooms 3
Full Baths 2
Half Baths 1
HOA Y/N No
Originating Board North Carolina Regional MLS
Year Built 2019
Lot Size 9,583 Sqft
Acres 0.22
Lot Dimensions 73x135x73x135
Property Sub-Type Single Family Residence
Property Description
Completion date is August 2019. 1401-A NEW 2-story garage home! The main floor has an open great room and dining area that lead into a spacious kitchen. Upstairs is the owner's suite with private bath and walk-in closet as well as 2 more bedrooms and another full bath. Haggle free pricing. No negotiation necessary. Lowest price guaranteed.
Location
State NC
County Pitt
Community Country Squire
Zoning e9
Direction Turn right onto NC-43 S/W 5th St. Turn left onto S Memorial Dr. Turn right onto Belvoir Hwy. Turn right onto N Greene St. Turn left onto NC-33 E. Turn left onto Terrace Ct. Turn right onto Academy Dr.
Location Details Mainland
Rooms
Basement None
Primary Bedroom Level Non Primary Living Area
Interior
Interior Features Pantry, Walk-In Closet(s)
Heating Electric, Heat Pump
Cooling Central Air
Fireplaces Type None
Fireplace No
Window Features Thermal Windows
Appliance Stove/Oven - Electric, Dishwasher
Laundry Hookup - Dryer, Laundry Closet, Washer Hookup
Exterior
Parking Features Paved
Garage Spaces 1.0
Utilities Available Community Water
Roof Type Architectural Shingle
Porch None
Building
Story 2
Entry Level Two
Foundation Slab
Sewer Community Sewer
New Construction Yes
Others
Tax ID 39786
Acceptable Financing Cash, Conventional, FHA, VA Loan
Listing Terms Cash, Conventional, FHA, VA Loan
Special Listing Condition None
Read Less





