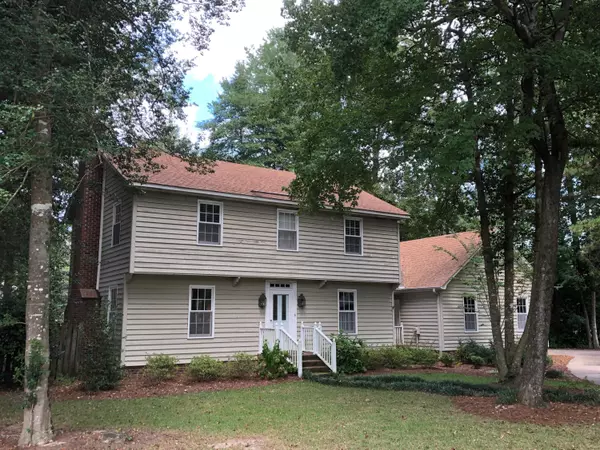For more information regarding the value of a property, please contact us for a free consultation.
109 Hearthside DR Greenville, NC 27834
Want to know what your home might be worth? Contact us for a FREE valuation!

Our team is ready to help you sell your home for the highest possible price ASAP
Key Details
Sold Price $206,500
Property Type Single Family Home
Sub Type Single Family Residence
Listing Status Sold
Purchase Type For Sale
Square Footage 2,106 sqft
Price per Sqft $98
Subdivision Club Pines
MLS Listing ID 100182975
Sold Date 10/28/19
Style Wood Frame
Bedrooms 3
Full Baths 2
Half Baths 1
HOA Y/N No
Originating Board North Carolina Regional MLS
Year Built 1978
Lot Size 0.410 Acres
Acres 0.41
Lot Dimensions 100 x 140
Property Sub-Type Single Family Residence
Property Description
Charming home located on popular subdivision of Club Pines. Conveniently situated new restaurants and shopping. The home features wide wood plank flooring throughout the great room, eat in area,and a lovely foyer. Adorable kitchen with maple countertops, farm style sink, gas cooktop and stainless steel appliances. Spacious master suite with a large master bathroom featuring a recently remodeled tiled walk in shower. Enjoy evenings on your back deck overlooking a fenced back yard. Must see to appreciate! Grab it before it is gone!
Location
State NC
County Pitt
Community Club Pines
Zoning Residential
Direction Greenville BLVD West to Crestline. Left on Crestline, follow to Hearthside Drive, taking a left on Hearthside, home is on the right.
Location Details Mainland
Rooms
Basement Crawl Space, None
Primary Bedroom Level Non Primary Living Area
Interior
Interior Features Foyer, Ceiling Fan(s), Pantry, Walk-in Shower
Heating Electric, Heat Pump
Cooling Central Air
Flooring Carpet, Tile, Wood
Fireplaces Type Gas Log
Fireplace Yes
Window Features Thermal Windows
Appliance Cooktop - Gas
Laundry Inside
Exterior
Parking Features On Site
Garage Spaces 2.0
Pool None
Utilities Available Natural Gas Connected
Roof Type Shingle
Accessibility None
Porch Deck
Building
Lot Description Open Lot
Story 2
Entry Level Two
Sewer Municipal Sewer
Water Municipal Water
New Construction No
Others
Tax ID 32398
Acceptable Financing Cash, Conventional, FHA, VA Loan
Listing Terms Cash, Conventional, FHA, VA Loan
Special Listing Condition None
Read Less





