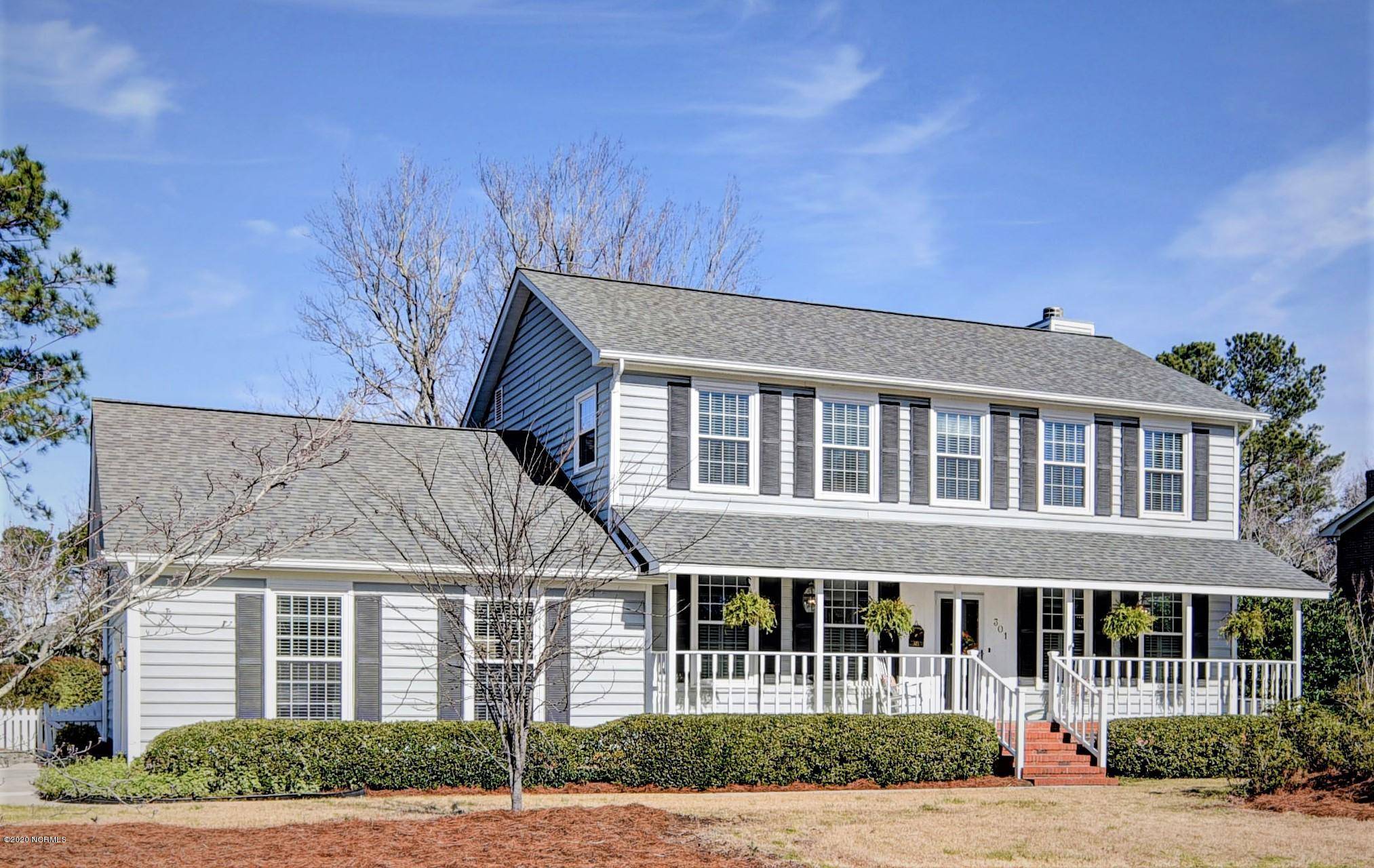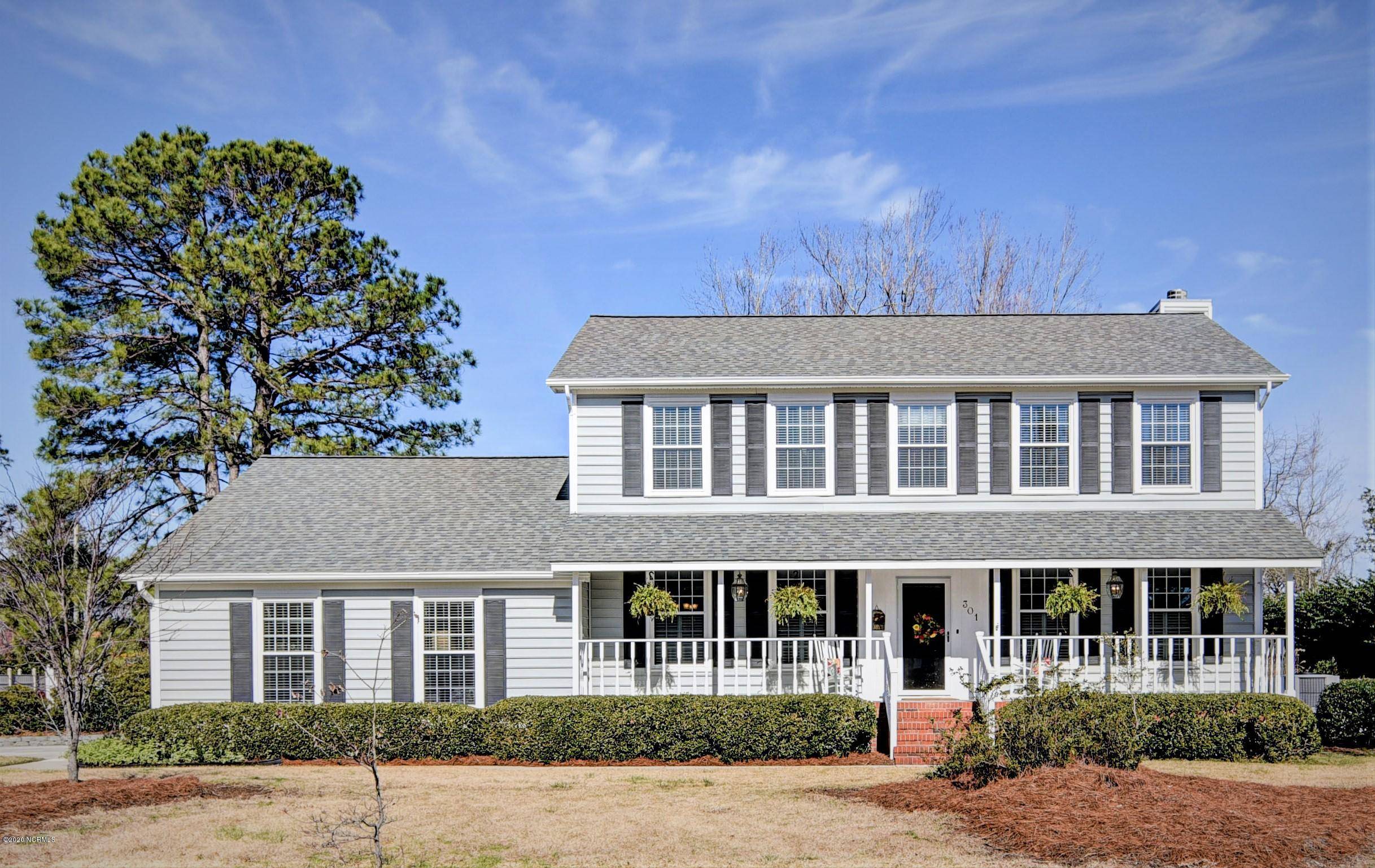For more information regarding the value of a property, please contact us for a free consultation.
301 Gregory RD Wilmington, NC 28405
Want to know what your home might be worth? Contact us for a FREE valuation!

Our team is ready to help you sell your home for the highest possible price ASAP
Key Details
Sold Price $375,000
Property Type Single Family Home
Sub Type Single Family Residence
Listing Status Sold
Purchase Type For Sale
Square Footage 2,645 sqft
Price per Sqft $141
Subdivision Windemere
MLS Listing ID 100203347
Sold Date 04/22/20
Style Wood Frame
Bedrooms 4
Full Baths 2
Half Baths 1
HOA Y/N No
Year Built 1986
Annual Tax Amount $3,335
Lot Size 0.480 Acres
Acres 0.48
Lot Dimensions 110x192
Property Sub-Type Single Family Residence
Source North Carolina Regional MLS
Property Description
Highly desirable location, walk to Mayfair shops/restaurants, 5 minutes to Wrightsville Beach & UNCW, this gorgeous home greets you with its beautiful rocking chair front porch. Newly installed hardwoods, formal dining room and living room, family room with fireplace, gas logs, & sliding glass door to the spacious deck. The open kitchen offers granite countertops, under cabinet lighting, pantry, tile flooring and breakfast bay w/bead board wainscoting. Luxurious master suite with vaulted ceiling, hardwood flooring, renovated bathroom and walk-in closet. There are 2 additional large bedrooms upstairs and a smaller one for an office/nursery. The bonus room w/separate rear stairwell has built in custom storage and a floored attic. Plantation shutters & solar shades, new lighting, carpet & paint. The 2-car garage has lots of shelving, storage and painted floor, low maintenance home, beautifully landscaped and fenced back yard.
Location
State NC
County New Hanover
Community Windemere
Zoning R-15
Direction Market to Eastwood Road to Bretonshire, to right on Banbury. Home is on corner of Banbury and Gregory. (Driveway on Banbury).
Location Details Mainland
Rooms
Basement Crawl Space, None
Primary Bedroom Level Non Primary Living Area
Interior
Interior Features Foyer, 9Ft+ Ceilings, Vaulted Ceiling(s), Ceiling Fan(s), Pantry, Walk-in Shower, Walk-In Closet(s)
Heating Electric, Heat Pump
Cooling Central Air
Flooring Carpet, Tile, Wood
Fireplaces Type Gas Log
Fireplace Yes
Window Features Blinds
Appliance Stove/Oven - Electric, Refrigerator, Microwave - Built-In, Dishwasher
Laundry Laundry Closet
Exterior
Exterior Feature None
Parking Features Off Street, On Site
Garage Spaces 2.0
Pool None
Amenities Available No Amenities
Waterfront Description None
Roof Type Architectural Shingle
Porch Covered, Deck, Porch
Building
Lot Description Corner Lot
Story 2
Entry Level Two
Sewer Municipal Sewer
Water Municipal Water
Structure Type None
New Construction No
Others
Tax ID R05015-016-005-000
Acceptable Financing Cash, Conventional, FHA, VA Loan
Listing Terms Cash, Conventional, FHA, VA Loan
Special Listing Condition None
Read Less





