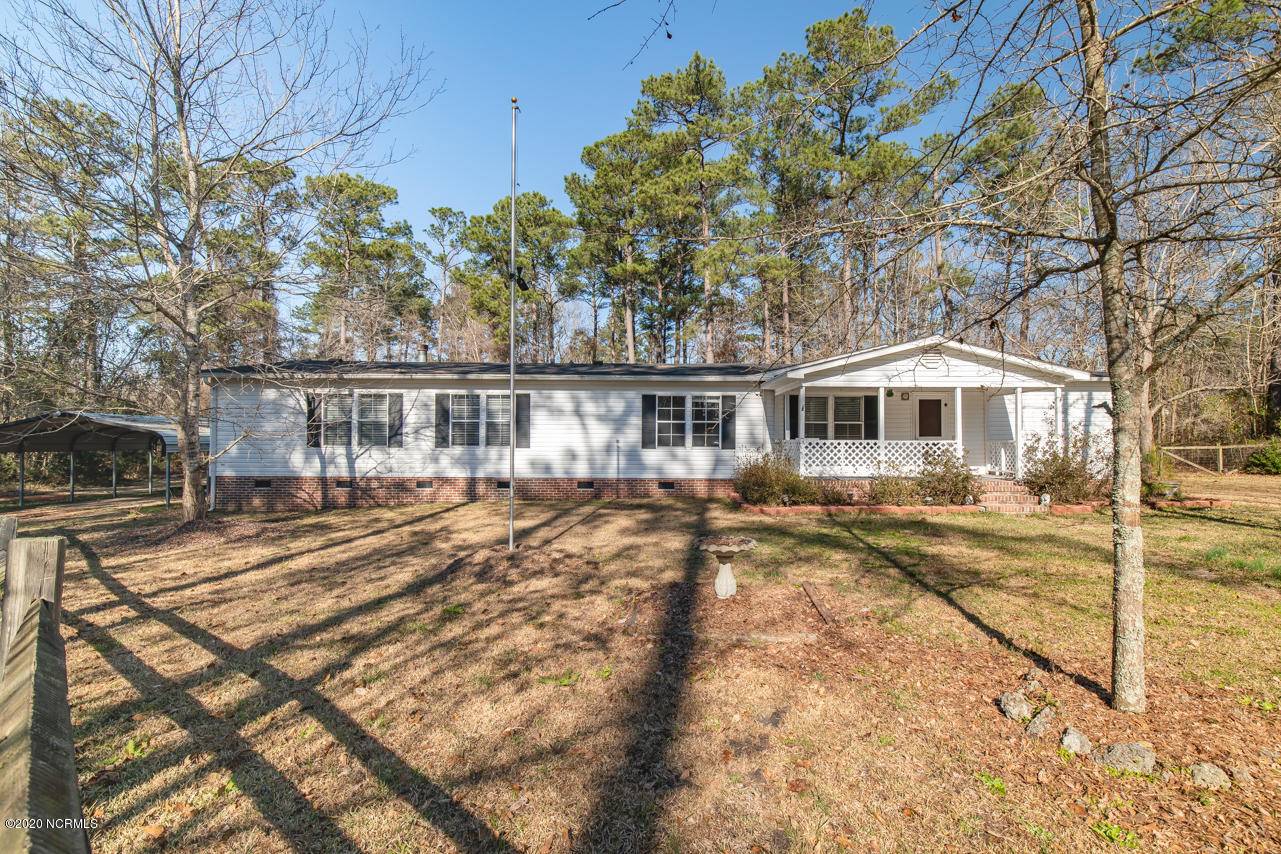For more information regarding the value of a property, please contact us for a free consultation.
131 Bucks Branch LN Maysville, NC 28555
Want to know what your home might be worth? Contact us for a FREE valuation!

Our team is ready to help you sell your home for the highest possible price ASAP
Key Details
Sold Price $140,000
Property Type Manufactured Home
Sub Type Manufactured Home
Listing Status Sold
Purchase Type For Sale
Square Footage 1,976 sqft
Price per Sqft $70
Subdivision Not In Subdivision
MLS Listing ID 100201608
Sold Date 04/02/20
Style Wood Frame
Bedrooms 4
Full Baths 3
HOA Y/N No
Year Built 1999
Lot Size 3.600 Acres
Acres 3.6
Lot Dimensions Various
Property Sub-Type Manufactured Home
Source North Carolina Regional MLS
Property Description
Secluded large home on over 3 Acres with an easy commute to Camp Lejeune!! This 4 bedroom home features tons of privacy. In the front of the home is a covered porch. Spacious inside; Large living room, dining area, kitchen, family room and 4 large bedrooms.The owners suite has a large sitting area that would be perfect for a home office or nursery. The bathroom is has both a tub and seperate walk-in shower. The other side of the home has 2 more bedrooms bedrooms with a jack and jill bathroom. If that is not enough you will find a forth bedroom off the family room. The family room even has its own fireplace!! There is a large deck on the back of the home that is perfect to enjoy the peace and quiet during those Carolina evenings. This is one of those homes that you really need to see! If you are looking for a spacious home on acreage with privacy this is the one for you. Make you appointment today as this home will surely sell quickly.
Location
State NC
County Onslow
Community Not In Subdivision
Zoning R-30M-R-30M
Direction Head West on Western Blvd, turn right onto N Marine Blvd, turn right onto Deppe Rd, turn left onto Bucks Branch Ln, turn left onto Bucks Brach Ln, the destination is on your left.
Location Details Mainland
Rooms
Basement Crawl Space
Primary Bedroom Level Primary Living Area
Interior
Interior Features Mud Room, Master Downstairs, Vaulted Ceiling(s), Ceiling Fan(s), Walk-in Shower, Walk-In Closet(s)
Heating Heat Pump
Cooling None
Window Features Blinds
Exterior
Exterior Feature None
Parking Features Carport, Off Street
Utilities Available Community Water
Amenities Available No Amenities
Roof Type Shingle
Porch Covered, Deck, Patio
Building
Story 1
Entry Level One
Sewer Septic On Site
Structure Type None
New Construction No
Others
Tax ID 1135-10.10
Acceptable Financing Cash, Conventional, FHA, USDA Loan, VA Loan
Listing Terms Cash, Conventional, FHA, USDA Loan, VA Loan
Special Listing Condition None
Read Less





