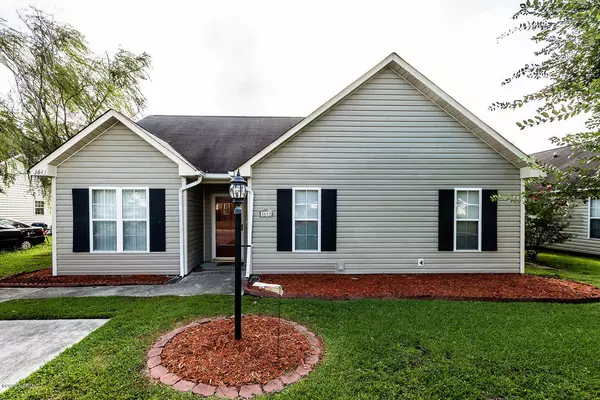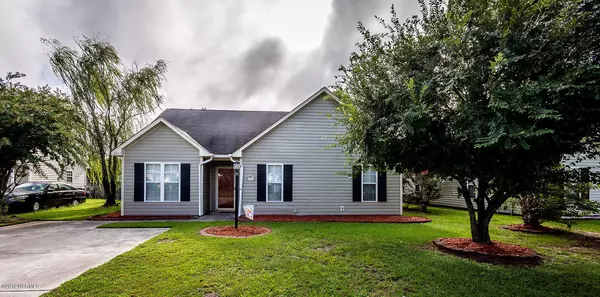For more information regarding the value of a property, please contact us for a free consultation.
3643 Highland DR Ayden, NC 28513
Want to know what your home might be worth? Contact us for a FREE valuation!

Our team is ready to help you sell your home for the highest possible price ASAP
Key Details
Sold Price $124,000
Property Type Single Family Home
Sub Type Single Family Residence
Listing Status Sold
Purchase Type For Sale
Square Footage 1,345 sqft
Price per Sqft $92
Subdivision Countryaire
MLS Listing ID 100182009
Sold Date 12/05/19
Style Wood Frame
Bedrooms 3
Full Baths 2
HOA Fees $181
HOA Y/N Yes
Originating Board North Carolina Regional MLS
Year Built 1998
Lot Size 6,098 Sqft
Acres 0.14
Lot Dimensions 0.14
Property Sub-Type Single Family Residence
Property Description
NEWLY RENOVATED! This upgraded home located in the fantastic Countryaire subdivision is a MUST SEE! Kitchen w/ stainless steel appliances, recess lighting, spacious pantry. The Eating Area with Decorative Chandelier runs into a Spacious open Living Area with Gas Logs perfect for visiting. Both Kitchen and Living equipped with Brand New LVT flooring, & New Carpet in the Bedrooms. Master Bedroom with walk-in-closet, and Shower/Tub combo. Spend some time on your patio in the private fenced in back yard perfect for entertaining friends.
Location
State NC
County Pitt
Community Countryaire
Zoning RES
Direction From Main St, take a left to Mill St. From Mill St turn right to Countryaire Dr, then left to Highland Dr.
Location Details Mainland
Rooms
Basement None
Primary Bedroom Level Primary Living Area
Interior
Interior Features Mud Room, Solid Surface, Ceiling Fan(s), Pantry, Walk-In Closet(s)
Heating Electric, Forced Air
Cooling Central Air
Flooring Carpet, Laminate
Fireplaces Type Gas Log
Fireplace Yes
Window Features Blinds
Appliance Stove/Oven - Electric, Refrigerator, Microwave - Built-In, Ice Maker, Dishwasher
Laundry Inside
Exterior
Parking Features On Site, Paved
Pool None
Roof Type Shingle
Porch Porch
Building
Story 1
Entry Level One
Foundation Slab
Sewer Septic On Site
Water Well
New Construction No
Others
Tax ID 58989
Acceptable Financing Cash, Conventional, FHA, VA Loan
Listing Terms Cash, Conventional, FHA, VA Loan
Special Listing Condition None
Read Less





