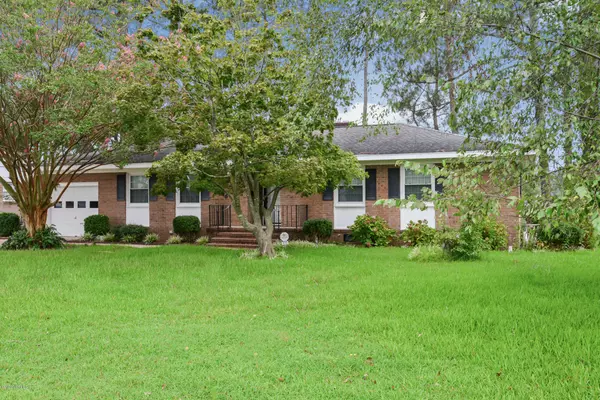For more information regarding the value of a property, please contact us for a free consultation.
4146 Edgewood DR Ayden, NC 28513
Want to know what your home might be worth? Contact us for a FREE valuation!

Our team is ready to help you sell your home for the highest possible price ASAP
Key Details
Sold Price $165,000
Property Type Single Family Home
Sub Type Single Family Residence
Listing Status Sold
Purchase Type For Sale
Square Footage 1,665 sqft
Price per Sqft $99
Subdivision Not In Subdivision
MLS Listing ID 100232034
Sold Date 10/08/20
Style Wood Frame
Bedrooms 3
Full Baths 2
HOA Y/N No
Originating Board North Carolina Regional MLS
Year Built 1962
Lot Size 0.330 Acres
Acres 0.33
Lot Dimensions 90 x 88 x 155 x 158
Property Sub-Type Single Family Residence
Property Description
Great brick ranch in desirable area! Fresh paint throughout. New luxury vinyl flooring in kitchen. Hardwood floors have been refinished. Huge back porch with fans and wonderful view of back yard. Kitchen has been updated. Walk in pantry. Sun room is located just off of the breakfast room area and has an abundance of natural light. New light fixtures in some areas. 3 large bedrooms and 2 full bathroom. Den has wood burning fireplace and built in shelves. Dehumidifier and french drains insure a dry crawl space. Tank-less water heater provides plenty of hot water for the entire family and is energy efficient. Roof is only 10 years old. This home is located near Hwy 11 for easy travel to Greenville or Kinston and the surrounding areas. Fantastic back yard has mature trees and beautiful hydrangeas - the perfect place for cooking out, entertaining, or relaxing!
Location
State NC
County Pitt
Community Not In Subdivision
Zoning R 10
Direction Old NC 11, Turn right onto Junita Ave, Right onto W 3rd St, Left onto Short St, Right onto Edgewood Dr
Location Details Mainland
Rooms
Basement Crawl Space
Primary Bedroom Level Primary Living Area
Interior
Interior Features Master Downstairs, Ceiling Fan(s), Pantry, Eat-in Kitchen
Heating Forced Air
Cooling Central Air
Flooring LVT/LVP, Laminate, Tile, Wood
Window Features Thermal Windows
Appliance Stove/Oven - Electric, Refrigerator
Laundry Hookup - Dryer, Washer Hookup
Exterior
Parking Features On Site
Garage Spaces 1.0
Roof Type Shingle
Porch Covered, Porch
Building
Story 1
Entry Level One
Sewer Municipal Sewer
Water Municipal Water
New Construction No
Others
Tax ID 22019
Acceptable Financing Cash, Conventional, FHA, USDA Loan, VA Loan
Listing Terms Cash, Conventional, FHA, USDA Loan, VA Loan
Special Listing Condition None
Read Less





