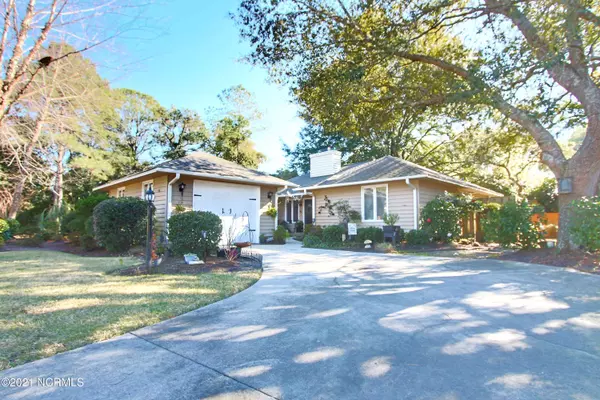For more information regarding the value of a property, please contact us for a free consultation.
716 Fairway DR E Sunset Beach, NC 28468
Want to know what your home might be worth? Contact us for a FREE valuation!

Our team is ready to help you sell your home for the highest possible price ASAP
Key Details
Sold Price $255,500
Property Type Single Family Home
Sub Type Single Family Residence
Listing Status Sold
Purchase Type For Sale
Square Footage 1,416 sqft
Price per Sqft $180
Subdivision Sea Trail Plantation
MLS Listing ID 100252224
Sold Date 03/15/21
Style Wood Frame
Bedrooms 2
Full Baths 2
HOA Fees $650
HOA Y/N Yes
Year Built 1992
Annual Tax Amount $1,360
Lot Size 10,019 Sqft
Acres 0.23
Lot Dimensions Irregular
Property Sub-Type Single Family Residence
Source North Carolina Regional MLS
Property Description
Comfort & Style says it all for this charming home in Sunset Beach! Inviting touches throughout - Spacious living area, vaulted ceiling, cozy fireplace with barn-like doors, dining & eat in bar. Classic kitchen with great cabinetry & counter space, like-new appliances. The guest den/bedroom gives that extra space we all desire and the bedrooms are generous in size. Relaxing screened porch for additional enjoyment. Vinyl plank flooring in main area and updates & special touches throughout. The trendy bay windows along with the re-designed fireplace add character and are a decorator's delight. Extra built in storage and work bench in the oversized garage. Tons of curb appeal, large lot with beautiful landscaping and additional privacy with the neighboring property being owned by Sea Trail. Swimming pools, fitness, library, chapel, island parking - fantastic amenities for such a reasonable amount! The island, waterfront park and boat launch are within 5 minutes! Lowest priced home in Sea Trail Plantation - Will not last long!
Location
State NC
County Brunswick
Community Sea Trail Plantation
Zoning residential
Direction From N. Sunset Blvd towards Sunset Beach turn right onto Angels Trace, make first left on Fairway Dr, property is on left
Location Details Mainland
Rooms
Primary Bedroom Level Primary Living Area
Interior
Interior Features Master Downstairs, 9Ft+ Ceilings, Vaulted Ceiling(s), Walk-In Closet(s)
Heating Heat Pump
Cooling Central Air
Flooring LVT/LVP, Parquet
Window Features Blinds
Appliance Vent Hood, Refrigerator, Dishwasher, Cooktop - Electric
Exterior
Exterior Feature None
Parking Features Paved
Garage Spaces 1.0
Amenities Available Clubhouse, Community Pool, Fitness Center, Maint - Comm Areas, Maint - Roads, Street Lights, Taxes, Tennis Court(s)
Roof Type Shingle
Porch Covered, Screened
Building
Story 1
Entry Level One
Foundation Slab
Sewer Municipal Sewer
Water Municipal Water
Structure Type None
New Construction No
Others
Tax ID 242oa082
Acceptable Financing Cash, Conventional, FHA, USDA Loan, VA Loan
Listing Terms Cash, Conventional, FHA, USDA Loan, VA Loan
Special Listing Condition None
Read Less




