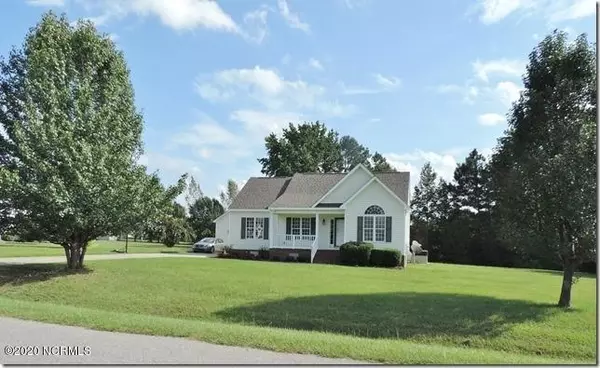For more information regarding the value of a property, please contact us for a free consultation.
6609 Madison RD Bailey, NC 27807
Want to know what your home might be worth? Contact us for a FREE valuation!

Our team is ready to help you sell your home for the highest possible price ASAP
Key Details
Sold Price $205,000
Property Type Single Family Home
Sub Type Single Family Residence
Listing Status Sold
Purchase Type For Sale
Square Footage 1,336 sqft
Price per Sqft $153
Subdivision Baker Place
MLS Listing ID 100234344
Sold Date 11/06/20
Style Wood Frame
Bedrooms 3
Full Baths 2
HOA Y/N No
Originating Board North Carolina Regional MLS
Year Built 2002
Lot Size 1.000 Acres
Acres 1.0
Lot Dimensions 167 x 259 x 167 x 261
Property Sub-Type Single Family Residence
Property Description
Located in the quiet country subdivision of Baker Place, this beautiful home is conveniently located close to Hwy. 264! Great room with gas log corner fireplace; cathedral eat-in kitchen with SS stove & built-in microwave, plus a pantry and french doors that lead to the screened back porch; MSuite with cathedral ceiling, walk-in closet, corner soaking tub & separate shower; 2 more bedrooms share the other full bathroom; detached 24x24 garage; fenced back yard; all on a full one-acre lot! Call today to schedule a showing and make this your new home!
Location
State NC
County Nash
Community Baker Place
Zoning Residential
Direction Hwy. 264 W to Bailey exit (Hwy. 581), turn right onto Hwy. 581, turn left onto Madison Rd. at Baker Place, home on the left
Location Details Mainland
Rooms
Basement Crawl Space
Primary Bedroom Level Primary Living Area
Interior
Interior Features Master Downstairs, 9Ft+ Ceilings, Vaulted Ceiling(s), Ceiling Fan(s), Pantry, Eat-in Kitchen, Walk-In Closet(s)
Heating Heat Pump
Cooling Central Air
Flooring Carpet, Vinyl
Fireplaces Type Gas Log
Fireplace Yes
Window Features Thermal Windows
Appliance Washer, Stove/Oven - Electric, Microwave - Built-In, Dryer, Dishwasher
Laundry Hookup - Dryer, Washer Hookup, In Kitchen
Exterior
Parking Features On Site, Paved
Garage Spaces 1.0
Roof Type Composition
Porch Porch, Screened
Building
Story 1
Entry Level One
Sewer Septic Off Site
Water Well
New Construction No
Others
Tax ID 2764-00-19-9021
Acceptable Financing Cash, Conventional, FHA, USDA Loan, VA Loan
Listing Terms Cash, Conventional, FHA, USDA Loan, VA Loan
Special Listing Condition None
Read Less





