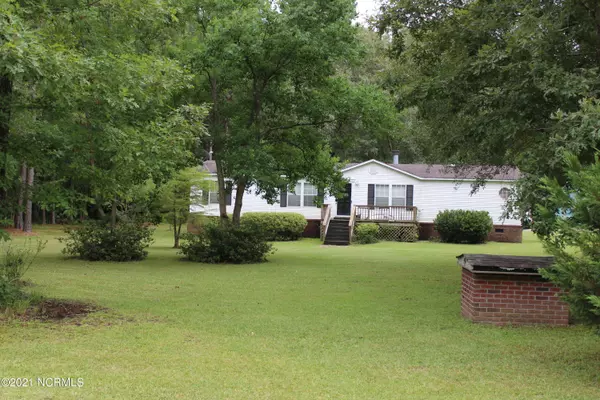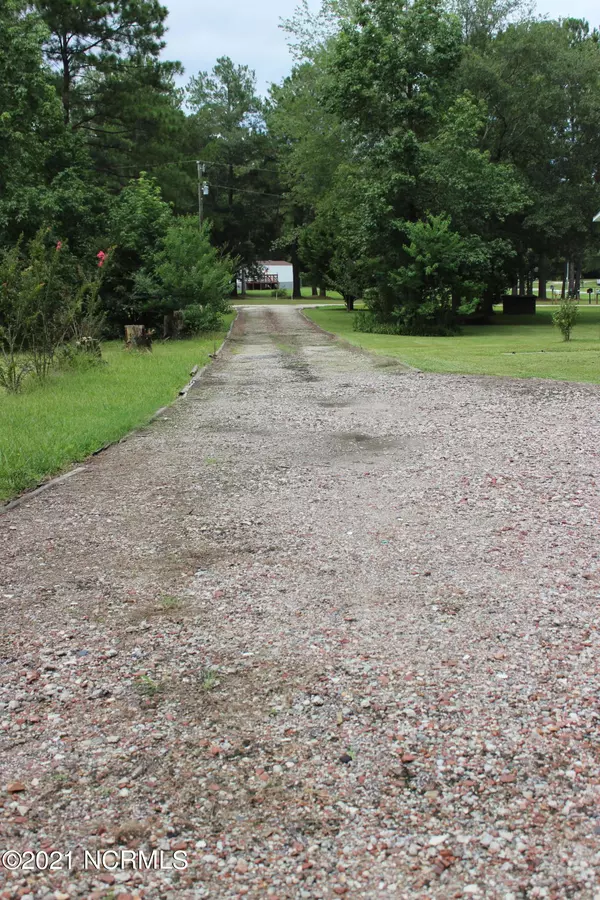For more information regarding the value of a property, please contact us for a free consultation.
109 Mcgill DR Burgaw, NC 28425
Want to know what your home might be worth? Contact us for a FREE valuation!

Our team is ready to help you sell your home for the highest possible price ASAP
Key Details
Sold Price $145,000
Property Type Manufactured Home
Sub Type Manufactured Home
Listing Status Sold
Purchase Type For Sale
Square Footage 1,680 sqft
Price per Sqft $86
Subdivision Tambra Estates
MLS Listing ID 100284770
Sold Date 09/20/21
Style Wood Frame
Bedrooms 3
Full Baths 2
HOA Y/N No
Originating Board North Carolina Regional MLS
Year Built 2001
Lot Size 0.990 Acres
Acres 0.99
Lot Dimensions 218.69x198x218.69x198
Property Description
Enjoy the peace and quiet of this well-kept, roomy home! Stretch your legs, plant a garden, or swing from a tree in the .99 acre yard. No worries about a water or sewer bill...No worries about an HOA!
This home's master bedroom, with en suite bath, has two spacious closets. Bedroom one and two have walk-in closets. Enjoy the wood-burning fireplace in the living room. Kitchen has a gas range for those of you who enjoy cooking. The laundry room doggie door opens into the partially fenced back yard.
A little off the beaten path; close enough to be in the center of Burgaw in fifteen minutes. While you're in Burgaw, visit a few shops, get groceries, eat-out, or grab some take-out, and enjoy a stress free drive back home. If you're in for some more serious shopping, a nice drive down Hwy. 421 puts you in Wilmington in just thirty minutes.
Location
State NC
County Pender
Community Tambra Estates
Zoning RA
Direction McGill Drive is located about thirty minutes north of Wilmington to your left off of Hwy. 421. If you're coming from Burgaw, take Hwy. 53, turn right onto Hwy. 421 and you'll find McGill Drive about 4.6 miles down on the left. Coming from the north, take Hwy. 421 to McGill Drive which would be on your right.
Location Details Mainland
Rooms
Basement Crawl Space
Primary Bedroom Level Primary Living Area
Interior
Interior Features Master Downstairs, Ceiling Fan(s)
Heating Heat Pump
Cooling Central Air
Appliance Stove/Oven - Gas
Laundry Inside
Exterior
Exterior Feature None
Parking Features Off Street
Roof Type Shingle
Porch None
Building
Story 1
Entry Level One
Sewer Septic On Site
Water Well
Structure Type None
New Construction No
Others
Tax ID 33931.00000
Acceptable Financing Cash, Conventional, FHA
Listing Terms Cash, Conventional, FHA
Special Listing Condition None
Read Less





