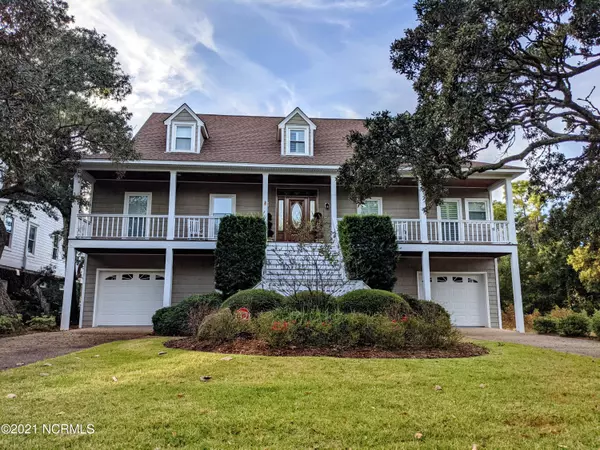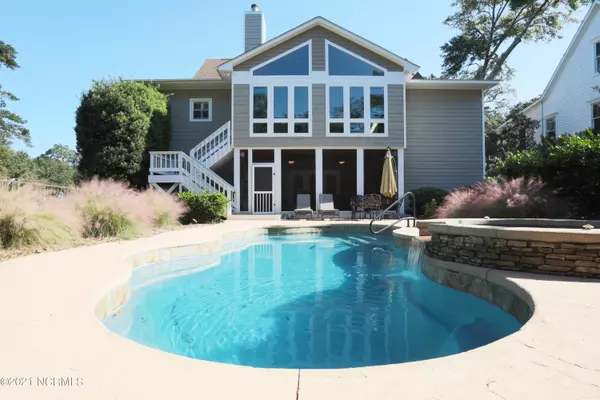For more information regarding the value of a property, please contact us for a free consultation.
1113 Merchant LN Carolina Beach, NC 28428
Want to know what your home might be worth? Contact us for a FREE valuation!

Our team is ready to help you sell your home for the highest possible price ASAP
Key Details
Sold Price $1,210,000
Property Type Single Family Home
Sub Type Single Family Residence
Listing Status Sold
Purchase Type For Sale
Square Footage 3,750 sqft
Price per Sqft $322
Subdivision Saint Joseph Place
MLS Listing ID 100302035
Sold Date 01/13/22
Style Wood Frame
Bedrooms 3
Full Baths 3
Half Baths 1
HOA Fees $833
HOA Y/N Yes
Originating Board Hive MLS
Year Built 1994
Lot Size 0.310 Acres
Acres 0.31
Lot Dimensions 74X171X75X184
Property Description
This listing has it all! Location can't be beat. Saint Joseph Place is close to the Publix shopping center, but also part of a secluded neighborhood with private home sites and plenty of mature trees. 1113 Merchant Lane boasts plenty of privacy, a 35' foot boat slip, an ELEVATOR, a saltwater pool, renovated master bathroom suite, new sunroom, screened in porch, 2 fireplaces, and the list goes on! This exquisite home is nestled amongst the most amazing live oak trees which gives this Cape Cod home a truly magical feeling. Large master suite on the main floor equipped with his and hers closets. This home has been used as a 2nd residence since the purchase a decade ago and therefore the condition is simply immaculate! A four car garage boasts plenty of space for your vehicles, as well as a workshop area with cabinetry. On the ground level, an apartment style layout includes a wet bar, theater/2nd living room, and full bathroom/entrance. Low yearly HOA. Come see for yourself! Easy to show and instant confirmation.
Location
State NC
County New Hanover
Community Saint Joseph Place
Zoning MB-1
Direction 421 South to Carolina Beach. Turn left on Winner Ave (Hop Lite restaurant on the left), Turn Left on St Joseph St at the stop sign. Right onto Merchant Lane, LEFT at the stop sign. House on left.
Location Details Island
Rooms
Primary Bedroom Level Primary Living Area
Interior
Interior Features Foyer, Intercom/Music, 9Ft+ Ceilings, Vaulted Ceiling(s), Ceiling Fan(s), Furnished, Home Theater, Hot Tub, Pantry, Walk-in Shower, Wet Bar, Walk-In Closet(s)
Heating Electric
Cooling Central Air
Window Features Thermal Windows,Blinds
Appliance Washer, Refrigerator, Double Oven, Dishwasher
Laundry In Hall
Exterior
Exterior Feature Shutters - Board/Hurricane, Outdoor Shower
Parking Features On Site, Paved, Tandem
Garage Spaces 4.0
Pool In Ground
View Water
Roof Type Architectural Shingle
Porch Covered, Deck, Porch, Screened
Building
Lot Description Cul-de-Sac Lot
Story 3
Entry Level Three Or More
Foundation Other
Sewer Municipal Sewer
Water Municipal Water
Structure Type Shutters - Board/Hurricane,Outdoor Shower
New Construction No
Others
Tax ID 08814004032000
Acceptable Financing Cash, Conventional, FHA, VA Loan
Listing Terms Cash, Conventional, FHA, VA Loan
Special Listing Condition None
Read Less





