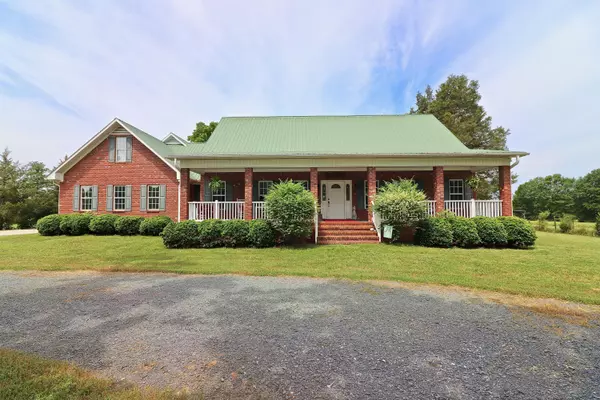For more information regarding the value of a property, please contact us for a free consultation.
850 McDuffie RD Eagle Springs, NC 27242
Want to know what your home might be worth? Contact us for a FREE valuation!

Our team is ready to help you sell your home for the highest possible price ASAP
Key Details
Sold Price $535,000
Property Type Single Family Home
Sub Type Single Family Residence
Listing Status Sold
Purchase Type For Sale
Square Footage 3,004 sqft
Price per Sqft $178
MLS Listing ID 190384
Sold Date 05/22/20
Bedrooms 3
Full Baths 3
HOA Y/N No
Originating Board Hive MLS
Year Built 1999
Annual Tax Amount $2,521
Lot Size 43.750 Acres
Acres 43.75
Lot Dimensions To be determined by Survey
Property Sub-Type Single Family Residence
Property Description
Live in tranquility & experience living on the most beautiful piece of property in Moore County. This custom built brick 3 Br, 3 Ba home on 43.75 acres, includes 60 x 24 Barn, Equipment Sheds and private pond. This home features an open floor plan as well as split bedrooms. Enjoy sun rises and sunsets from front and rear covered porches. Be wowed by the vaulted ceiling, beautiful wood floors, custom cabinets with large breakfast bar, granite countertops, stainless steel appliances, open dining area, custom built-ins, and beautiful brick gas fireplace. The large Master Bedroom en-suite is a quiet haven with a well designed bath & huge walk-in closet. An Oversized Walk-in Pantry, Every Woman's Dream is accessed from the kitchen and two car garage. Upstairs features a large bonus room, loft area to enjoy, and large unfinished storage.
Location
State NC
County Moore
Zoning RA
Direction Hwy 211 from Pinehurst toward Candor, Right on Big Oak Church Rd (just past Ben's Ice Cream), in 1.8 miles turn Left on McDuffie, in 1.8 miles Look for sign on Left.
Rooms
Other Rooms Barn(s), Storage, Workshop
Basement Crawl Space
Interior
Interior Features Wash/Dry Connect, Master Downstairs, Vaulted Ceiling(s), Ceiling Fan(s), Pantry
Heating Electric, Heat Pump
Cooling Central Air
Flooring Carpet, Tile, Wood
Fireplaces Type Gas Log
Fireplace Yes
Appliance Washer, Refrigerator, Microwave - Built-In, Dryer, Dishwasher
Exterior
Parking Features Carport
View Pond
Porch Covered, Porch
Building
Lot Description Farm
Entry Level One
Sewer Septic On Site
Water Well
New Construction No
Others
Acceptable Financing Cash
Listing Terms Cash
Read Less





