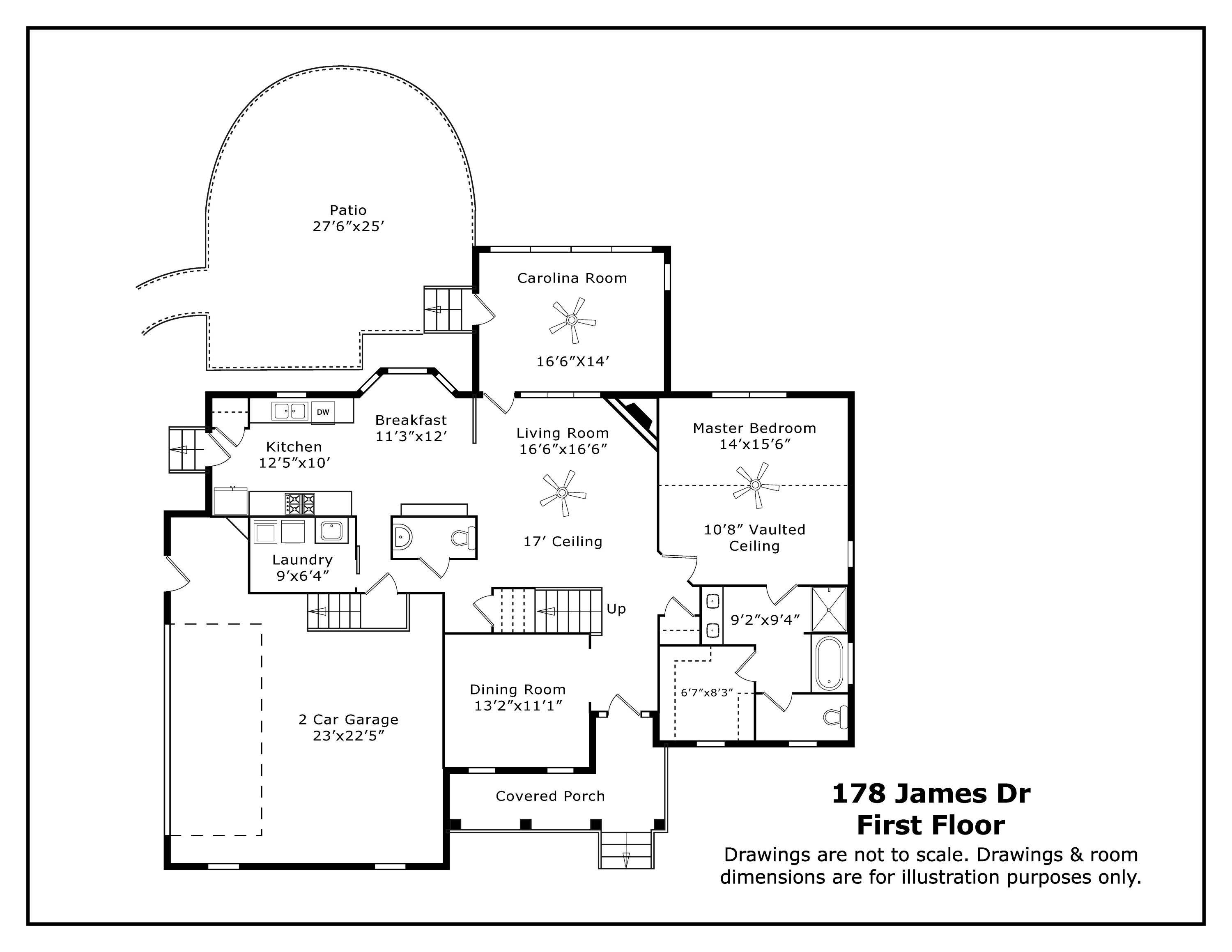For more information regarding the value of a property, please contact us for a free consultation.
178 James DR West End, NC 27376
Want to know what your home might be worth? Contact us for a FREE valuation!

Our team is ready to help you sell your home for the highest possible price ASAP
Key Details
Sold Price $280,000
Property Type Single Family Home
Sub Type Single Family Residence
Listing Status Sold
Purchase Type For Sale
Square Footage 2,647 sqft
Price per Sqft $105
Subdivision 7 Lakes West
MLS Listing ID 196427
Sold Date 05/29/20
Bedrooms 4
Full Baths 2
Half Baths 1
HOA Fees $1,080
HOA Y/N Yes
Year Built 2003
Annual Tax Amount $1,628
Lot Size 0.660 Acres
Acres 0.66
Lot Dimensions irregular
Property Sub-Type Single Family Residence
Source Hive MLS
Property Description
Lovely 4 bedroom plus bonus home on over-sized 2/3 acre lot in the desirable community of Seven Lakes West! Updated kitchen with beautiful granite countertops, formal dining, living room with vaulted ceilings and gas fireplace, plus sunny Carolina room! Main level master suite. Upstairs features 3 bedrooms plus bonus/den and full bath. Brick exterior and paved driveway. Large backyard with patio! Wonderfully private setting. West End Schools! Enjoy the amenities of Seven Lakes West---800 acre Lake Auman, Johnson's Point marina and beach area, tennis and basketball courts, swimming pool, community center, nature trails and more! Termite contract with Aberdeen Exterminating. Seller providing 1 year America's Preferred Home Warranty.
Location
State NC
County Moore
Community 7 Lakes West
Zoning GC-SL
Direction Enter 7 Lakes W main gate, right on Longleaf, left on Morris, right on James, house on corner of Morris and James
Rooms
Basement Crawl Space
Interior
Interior Features Wash/Dry Connect, Master Downstairs, Ceiling Fan(s), Pantry, Walk-In Closet(s)
Heating Electric, Forced Air, Heat Pump
Cooling Central Air
Flooring Carpet, Tile, Wood
Fireplaces Type Gas Log
Fireplace Yes
Appliance Microwave - Built-In, Dishwasher
Exterior
Parking Features Paved
Amenities Available Basketball Court, Clubhouse, Community Pool, Gated, Playground, Tennis Court(s), Termite Bond, Trail(s)
Waterfront Description Water Access Comm
Roof Type Composition
Porch Patio
Building
Lot Description Corner Lot
Entry Level Two
Sewer Septic On Site
Water Municipal Water
New Construction No
Others
Acceptable Financing Cash
Listing Terms Cash
Read Less





