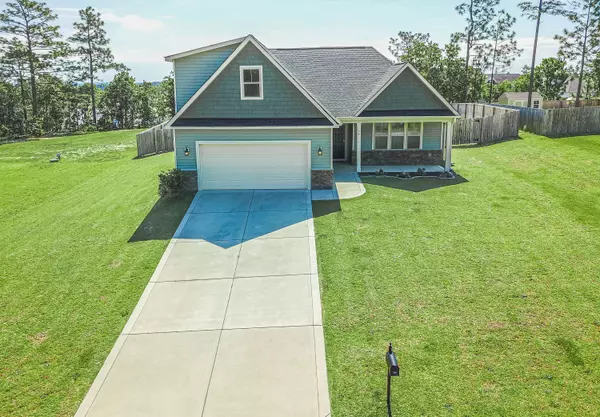For more information regarding the value of a property, please contact us for a free consultation.
56 Heatherwood DR Lillington, NC 27546
Want to know what your home might be worth? Contact us for a FREE valuation!

Our team is ready to help you sell your home for the highest possible price ASAP
Key Details
Sold Price $239,395
Property Type Single Family Home
Sub Type Single Family Residence
Listing Status Sold
Purchase Type For Sale
Square Footage 1,885 sqft
Price per Sqft $127
Subdivision Oakmont
MLS Listing ID 200569
Sold Date 07/20/20
Bedrooms 3
Full Baths 2
Half Baths 1
HOA Fees $420
HOA Y/N Yes
Originating Board Hive MLS
Year Built 2016
Annual Tax Amount $1,478
Lot Size 0.460 Acres
Acres 0.46
Lot Dimensions 200.9 x 100.4 x 201.3 x 102.3
Property Sub-Type Single Family Residence
Property Description
Located in the gated, family friendly neighborhood of Oakmont, this property offers the quiet of country living and the luxury of community amenities! This home has been lovingly maintained and is ready for new owners!! Enter into the main living area with a vaulted ceiling accentuating the natural light in the room. The kitchen boasts durable wood laminate flooring, granite countertops, tiered kitchen cabinets, and stainless steel appliances. Master bedroom features a Tray Ceiling, walk in closet, and a five piece bath with a Cultured Marble double sink. Upstairs bonus space great for recreation or play! Spacious, flat backyard with a large fire pit area and lots of room to design the back yard of your dreams!
Location
State NC
County Harnett
Community Oakmont
Zoning RA-20R
Direction Head S on Docs Road toward Kentucky Derby Lane, Turn L on Executive Drive, Turn L on Heatherwood Dr, House on R.
Interior
Interior Features Wash/Dry Connect, Master Downstairs, Tray Ceiling(s), Vaulted Ceiling(s), Ceiling Fan(s), Pantry
Heating Propane
Cooling Central Air
Flooring Carpet
Fireplaces Type Gas Log
Fireplace Yes
Appliance Refrigerator, Microwave - Built-In, Dishwasher
Exterior
Parking Features Carport, Paved
Roof Type Composition
Porch Covered, Patio
Building
Entry Level One
Sewer Septic On Site
Water Municipal Water
New Construction No
Read Less





