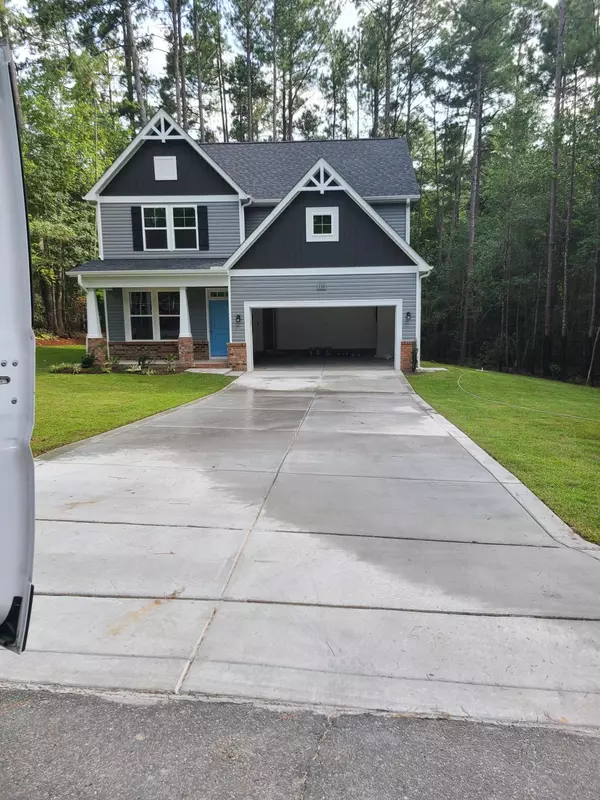For more information regarding the value of a property, please contact us for a free consultation.
598 E L Ives DR Aberdeen, NC 28315
Want to know what your home might be worth? Contact us for a FREE valuation!

Our team is ready to help you sell your home for the highest possible price ASAP
Key Details
Sold Price $286,917
Property Type Single Family Home
Sub Type Single Family Residence
Listing Status Sold
Purchase Type For Sale
Square Footage 2,452 sqft
Price per Sqft $117
Subdivision Bethesda Forest
MLS Listing ID 199100
Sold Date 08/28/20
Bedrooms 4
Full Baths 2
Half Baths 1
HOA Y/N Yes
Originating Board Hive MLS
Year Built 2020
Annual Tax Amount $1,426
Lot Size 0.470 Acres
Acres 0.47
Lot Dimensions 100x200x100x200
Property Sub-Type Single Family Residence
Property Description
The Jordan Plan by H&H Homes: This well planned home has options for 3, 4 or 5 bedrooms. The Master Suite is located on the first floor. The dining room with coffered ceiling is connected to a large kitchen with an island for easy entertaining. The kitchen is open to a gorgeous two-story family room. Upstairs in the Jordan are the additional bedrooms and loft option. Builder to pay up to 1.5% of sales price in closing costs with use of preferred lender and closing attorney. Contact Listing Agent for details.
Location
State NC
County Moore
Community Bethesda Forest
Zoning R20-16
Direction Head SE on Sandhills Blvd towards Elm Street; Turn Left on West Maple Ave; Continue straight on Blue Street; Turn Left onto Bethesda Ave; Turn Left onto Bethesda Road; Turn Left onto E. L. Ives Drive.
Interior
Interior Features Wash/Dry Connect, Master Downstairs, Tray Ceiling(s), Ceiling Fan(s), Pantry
Heating Heat Pump
Flooring Carpet, Vinyl
Appliance Microwave - Built-In, Dishwasher
Exterior
Parking Features Paved
Roof Type Composition
Porch Covered, Patio
Building
Entry Level Two
Sewer Municipal Sewer
Water Municipal Water
New Construction Yes
Others
Acceptable Financing Cash
Listing Terms Cash
Read Less





