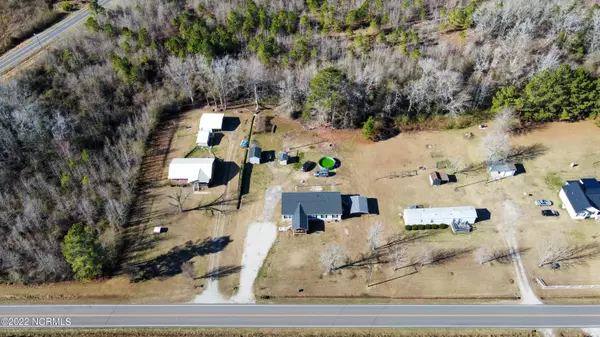For more information regarding the value of a property, please contact us for a free consultation.
8989 Point Caswell RD Atkinson, NC 28421
Want to know what your home might be worth? Contact us for a FREE valuation!

Our team is ready to help you sell your home for the highest possible price ASAP
Key Details
Sold Price $191,000
Property Type Manufactured Home
Sub Type Manufactured Home
Listing Status Sold
Purchase Type For Sale
Square Footage 1,568 sqft
Price per Sqft $121
Subdivision Not In Subdivision
MLS Listing ID 100305254
Sold Date 02/22/22
Style Steel Frame
Bedrooms 3
Full Baths 2
HOA Y/N No
Originating Board Hive MLS
Year Built 2019
Lot Size 0.790 Acres
Acres 0.79
Lot Dimensions irregular
Property Sub-Type Manufactured Home
Property Description
This like-new home constructed by Clayton Homes is situated on a spacious 0.79 acre lot. The inviting covered front porch welcomes you to the home. The home features three bedrooms and two full bathrooms. A large kitchen features a center island, ample cabinet storage and countertop space, recessed lighting, and wainscoting. Unique features to the home include an incredible tiled walk-in master bathroom shower and dual vanity sinks, spacious closets, a mudroom/laundry room with recessed lighting, an Ecobee thermostat, and vinyl blinds throughout the home. A 160 foot deep well with water softener, 12' by 16' storage building, a pump house, and double carport measuring 22' by 16 ' finish out the yard. Pack your bags and move right in to this move-in ready home.
Location
State NC
County Pender
Community Not In Subdivision
Zoning SEEMAP
Direction Take the 1st right onto NC Highway 210/NC-210. Turn right onto US Highway 421/US-421 N. Turn left onto Piney Woods Rd. Turn left onto Point Caswell Rd. Home is on the left.
Location Details Mainland
Rooms
Primary Bedroom Level Primary Living Area
Interior
Interior Features Mud Room, Ceiling Fan(s), Pantry, Walk-in Shower, Walk-In Closet(s)
Heating Heat Pump
Cooling Central Air
Flooring Carpet, Vinyl
Fireplaces Type None
Fireplace No
Window Features Blinds
Appliance Washer, Refrigerator, Dryer
Laundry Inside
Exterior
Exterior Feature None
Parking Features Unpaved
Carport Spaces 2
Waterfront Description None
Roof Type Shingle
Porch Covered, Deck, Porch
Building
Story 1
Entry Level One
Foundation Permanent
Sewer Septic On Site
Water Well
Structure Type None
New Construction No
Others
Tax ID 2269-33-3865-0000
Acceptable Financing Cash, Conventional, FHA, VA Loan
Listing Terms Cash, Conventional, FHA, VA Loan
Special Listing Condition None
Read Less





