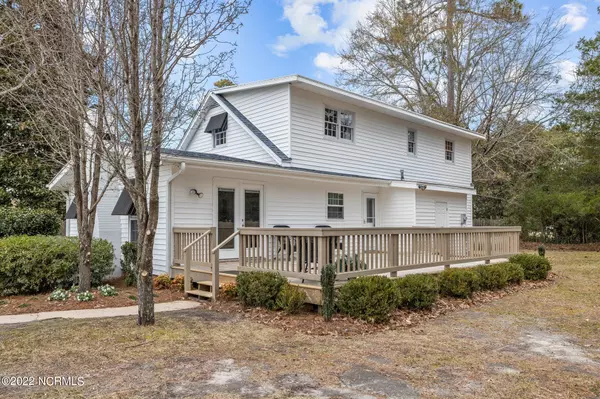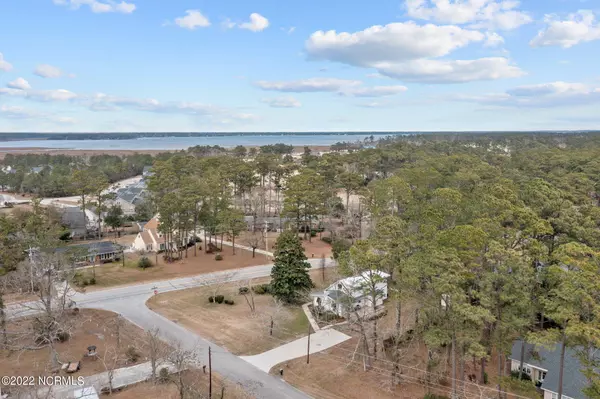For more information regarding the value of a property, please contact us for a free consultation.
3319 Country Club RD Morehead City, NC 28557
Want to know what your home might be worth? Contact us for a FREE valuation!

Our team is ready to help you sell your home for the highest possible price ASAP
Key Details
Sold Price $350,000
Property Type Single Family Home
Sub Type Single Family Residence
Listing Status Sold
Purchase Type For Sale
Square Footage 1,881 sqft
Price per Sqft $186
Subdivision Country Club Heights
MLS Listing ID 100310548
Sold Date 05/03/22
Style Wood Frame
Bedrooms 3
Full Baths 2
HOA Y/N No
Originating Board Hive MLS
Year Built 1970
Lot Size 0.502 Acres
Acres 0.5
Lot Dimensions 156' x 127' x 151' x 160' - Approx.
Property Description
--ATTRACTIVELY UPDATED MOREHEAD CITY HOME FEATURING FINE FINISHES THROUGHOUT. The refurbished kitchen features solid wood cabinetry, new butcher clock counters and new refrigerator/dishwasher. From the kitchen, there's a convenient pass through into the large family room with a gas fireplace and access to the rear deck. Freshly painted interior, with wood and tile flooring along with new carpet in the upstairs bedrooms. Three big bedrooms with generous closet space and a closeted first floor bonus room. New roof in November 2021. Extra storage options include an exterior utility room and a detached, 16' x 10' shed. Outside, relax on the large deck overlooking the half acre, corner lot outside of Morehead City limits. This delightful home is across the street from the Morehead City Country Club and conveniently just minutes to downtown Morehead City, schools, medical facilities, and Crystal Coast beaches.
Location
State NC
County Carteret
Community Country Club Heights
Zoning R20
Direction Hwy. 70 to Friendly Rd., right onto Country Club Rd. - home on right at intersection of Country Club Rd. & Country Club Ct.
Location Details Mainland
Rooms
Other Rooms Storage
Basement Crawl Space
Primary Bedroom Level Primary Living Area
Interior
Interior Features Foyer, Master Downstairs, Ceiling Fan(s), Pantry
Heating Heat Pump
Cooling Central Air
Flooring Carpet, Tile, Wood
Appliance Stove/Oven - Gas, Refrigerator, Dishwasher
Laundry Hookup - Dryer, Laundry Closet, Washer Hookup
Exterior
Exterior Feature None
Parking Features On Site, Paved
Waterfront Description None
Roof Type Architectural Shingle
Porch Open, Covered, Deck, Porch
Building
Lot Description Corner Lot
Story 2
Entry Level Two
Sewer Septic On Site
Water Well
Structure Type None
New Construction No
Others
Tax ID 637610474325000
Acceptable Financing Cash, Conventional
Listing Terms Cash, Conventional
Special Listing Condition None
Read Less





