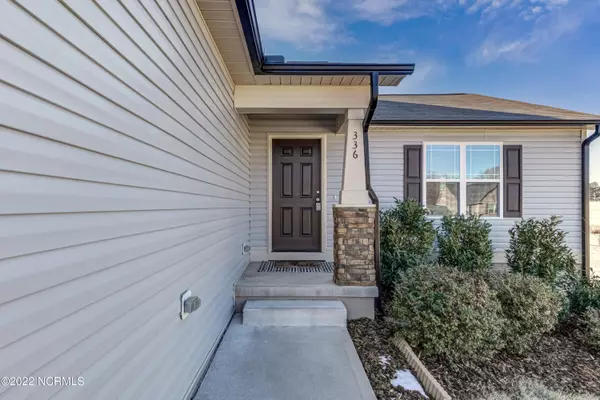For more information regarding the value of a property, please contact us for a free consultation.
336 Sherrill Farm DR Benson, NC 27504
Want to know what your home might be worth? Contact us for a FREE valuation!

Our team is ready to help you sell your home for the highest possible price ASAP
Key Details
Sold Price $290,000
Property Type Single Family Home
Sub Type Single Family Residence
Listing Status Sold
Purchase Type For Sale
Square Footage 1,517 sqft
Price per Sqft $191
MLS Listing ID 100306152
Sold Date 03/03/22
Style Wood Frame
Bedrooms 3
Full Baths 2
HOA Fees $180
HOA Y/N Yes
Originating Board Hive MLS
Year Built 2018
Annual Tax Amount $1,676
Lot Size 1.431 Acres
Acres 1.43
Lot Dimensions 100x336.56x147.39x105.94x40.94x75.57x245.73x100.76
Property Sub-Type Single Family Residence
Property Description
BEAUTIFUL RANCH FLOOR PLAN! This open concept home nestled on 1.43 acres features a large living area with cathedral ceilings, crown molding, fireplace, kitchen island, double-oven range, pantry and picture-frame wainscoting in the dining room. Master bedroom offers a large WIC, dual sinks, garden tub & walk-in shower. Also includes two nice size secondary bedrooms, hall bath with tub/shower combo, laundry room w/shelving and a 2 car garage. Want Last Long!
Location
State NC
County Johnston
Community Other
Zoning AR
Direction From I40, Exit 319 and head East on Hwy 210. Turn right on Raleigh Road. Right on Elevation Road and left on Sherrill Farm. Home will be on your right.
Location Details Mainland
Rooms
Basement Crawl Space, None
Primary Bedroom Level Primary Living Area
Interior
Interior Features Master Downstairs, Ceiling Fan(s), Pantry, Walk-in Shower, Walk-In Closet(s)
Heating Heat Pump
Cooling Central Air
Flooring Carpet, Vinyl
Fireplaces Type Gas Log
Fireplace Yes
Window Features Blinds
Appliance Stove/Oven - Electric, Microwave - Built-In, Double Oven, Dishwasher
Laundry Inside
Exterior
Exterior Feature None
Parking Features Paved
Garage Spaces 2.0
Pool None
Waterfront Description None
Roof Type Shingle
Accessibility None
Porch Deck, Porch
Building
Story 1
Entry Level One
Sewer Septic On Site
Water Municipal Water
Structure Type None
New Construction No
Others
Tax ID 07f08028s
Acceptable Financing Cash, Conventional, FHA, USDA Loan, VA Loan
Listing Terms Cash, Conventional, FHA, USDA Loan, VA Loan
Special Listing Condition None
Read Less





