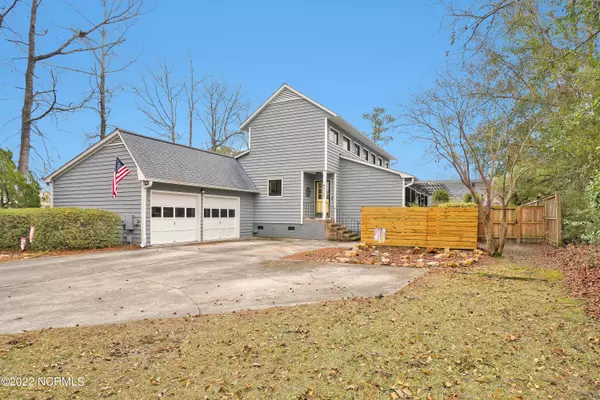For more information regarding the value of a property, please contact us for a free consultation.
103 Cavalier DR Wilmington, NC 28403
Want to know what your home might be worth? Contact us for a FREE valuation!

Our team is ready to help you sell your home for the highest possible price ASAP
Key Details
Sold Price $567,000
Property Type Single Family Home
Sub Type Single Family Residence
Listing Status Sold
Purchase Type For Sale
Square Footage 2,014 sqft
Price per Sqft $281
Subdivision Cavalier Woods
MLS Listing ID 100310450
Sold Date 04/22/22
Style Wood Frame
Bedrooms 3
Full Baths 2
HOA Y/N No
Originating Board Hive MLS
Year Built 1985
Annual Tax Amount $3,065
Lot Dimensions BUYER TO CONFIRM WITH SURVEY AT BUYER'S EXPENSE
Property Description
This once in a lifetime opportunity will capture your heart! The home at 103 Cavalier Drive, Wilmington, NC has never been offered for sale. Built from the heart and filled with love for more than three decades, this beautifully designed home has been extremely well cared for and it has been renovated to showcase the gorgeous architecture and design. This home was built by the current owner's father who thoughtfully designed this home as a place for friends and family to gather to create lifelong memories. As you enter this home, you will be welcomed by a bright and open living and dining area that boasts tons of natural light. The living area also offers an inviting coffee/hot chocolate/wet bar that will draw you to your completely renovated kitchen with upgraded appliances, quartz countertops and a custom made island. The main level also provides you with easy access to your oversized primary suite which opens to your deck and is anchored by a large walk-in closet. The dual sink vanity in your primary suite grants you convenience and ease and you are sure to fall in love with the stunning walk-in shower. The masterfully designed stairwell that looks like it was ripped straight from Architecture Digest will lead you to the 2nd floor. Once upstairs, you will find two more large bedrooms and another large bathroom. The outside of this home is just as grand as the inside. Sitting on one of the largest homesites available in Cavalier Woods, this property has an expansive deck for entertaining, large open green space and a storage building to hold all of your beach toys! If this isn't enough to grab your attention, let's discuss location! This home is tucked away behind mature landscaping in the hotspot of Wilmington. You will have easy access to the bike path that will lead you to Wrightsville Beach, shopping, restaurants, and so much more! Mayfaire is across the street from you and you can take the bike path all the way to UNCW. If you are looking for a beautiful home with privacy, space to grow and where all the work has already been done, then look no further than 103 Cavalier Drive. Just take a step inside and you will instantly feel the warm tug at your heart that whispers "You are home!" This is the concept on which this home was built and now this rare opportunity is being given to you, so that you can create your own memories while living close to one of the East Coast's most desired beaches. Whether you are seeking time at the beach, boating, enjoying a movie with your loved ones, going to a concert at Airlie Gardens, dining in one of Wilmington's treasured restaurants or if you just want to relax in your safe haven or on your large deck anchored under a beautiful arbor, this home is for you! This home also offers upscale lighting and hardware throughout, a well for the sprinkler system and too many other fine appointments to list. Do not miss this opportunity! No HOA!
Location
State NC
County New Hanover
Community Cavalier Woods
Zoning R-15
Direction From Eastwood Road turn onto Cavalier Drive and this home will be the first home on your left.
Location Details Mainland
Rooms
Basement Crawl Space
Primary Bedroom Level Primary Living Area
Interior
Interior Features Foyer, Master Downstairs, 9Ft+ Ceilings, Vaulted Ceiling(s), Ceiling Fan(s), Walk-in Shower
Heating Heat Pump
Cooling Central Air
Flooring LVT/LVP, Tile, Wood
Fireplaces Type None
Fireplace No
Laundry Hookup - Dryer, Washer Hookup
Exterior
Exterior Feature None
Parking Features Paved
Garage Spaces 2.0
Roof Type Architectural Shingle
Porch Deck, Patio
Building
Story 2
Entry Level Two
Sewer Municipal Sewer
Water Municipal Water
Structure Type None
New Construction No
Others
Tax ID R05608-004-010-000
Acceptable Financing Cash, Conventional, VA Loan
Listing Terms Cash, Conventional, VA Loan
Special Listing Condition None
Read Less





