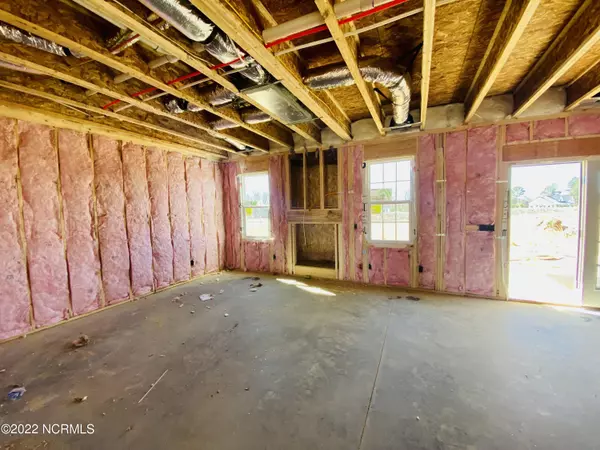For more information regarding the value of a property, please contact us for a free consultation.
82 Sun Meadow CIR Benson, NC 27504
Want to know what your home might be worth? Contact us for a FREE valuation!

Our team is ready to help you sell your home for the highest possible price ASAP
Key Details
Sold Price $381,100
Property Type Single Family Home
Sub Type Single Family Residence
Listing Status Sold
Purchase Type For Sale
Square Footage 2,325 sqft
Price per Sqft $163
MLS Listing ID 100314297
Sold Date 06/09/22
Style Wood Frame
Bedrooms 4
Full Baths 2
Half Baths 1
HOA Fees $330
HOA Y/N Yes
Originating Board Hive MLS
Year Built 2022
Lot Size 0.610 Acres
Acres 0.61
Lot Dimensions 40.7 x 216.94 x 99.95 x 138.29 x 187.07
Property Sub-Type Single Family Residence
Property Description
The CL2325 Plan in Brickstone! Covered Front Porch leads you into the foyer area with Formal Dining to your side. Move past hallway closet and 1/2 bath into Great Room. Kitchen boasts large island and walk in pantry! All bedrooms Upstairs with a Large Loft Space! Estimated Completion 5/11/2022 - Start Summer in a beautiful new home!
Location
State NC
County Johnston
Community Other
Zoning RAG
Direction At Exit 16, head right on the ramp for I-40 East toward Benson / Wilmington, At Exit 325, head right on the ramp for I-95 / US-301 / NC-242 toward Benson, turn right onto NC-242 / NC Highway 242 N toward Benson, right onto Tar Heel Rd, right on to Fireside, home is in the last cul-de-sac on right.
Location Details Mainland
Rooms
Primary Bedroom Level Non Primary Living Area
Interior
Interior Features Foyer, Ceiling Fan(s), Pantry, Walk-in Shower, Walk-In Closet(s)
Heating Electric, Heat Pump
Cooling Central Air
Flooring LVT/LVP, Carpet
Appliance Stove/Oven - Electric, Microwave - Built-In, Dishwasher
Laundry Laundry Closet
Exterior
Exterior Feature None
Parking Features Paved
Garage Spaces 2.0
Roof Type Architectural Shingle
Porch Covered
Building
Story 2
Entry Level Two
Foundation Raised, Slab
Sewer Municipal Sewer, Private Sewer
Structure Type None
New Construction Yes
Others
Tax ID 01-E-08-019-R
Acceptable Financing Cash, Conventional, FHA, USDA Loan, VA Loan
Listing Terms Cash, Conventional, FHA, USDA Loan, VA Loan
Special Listing Condition None
Read Less





