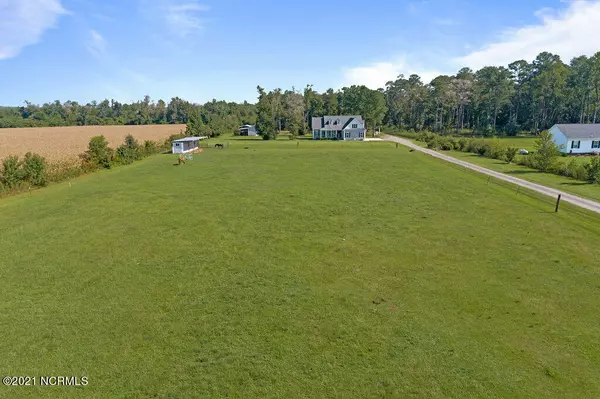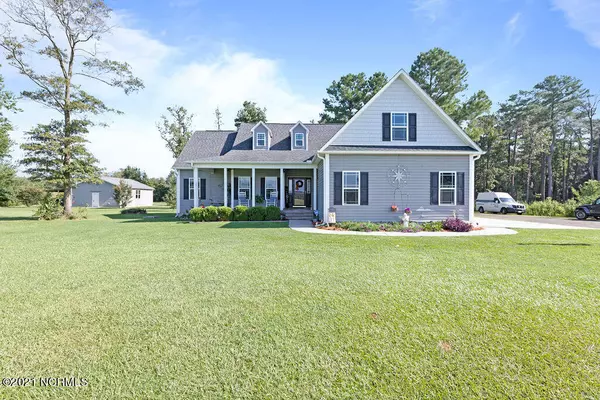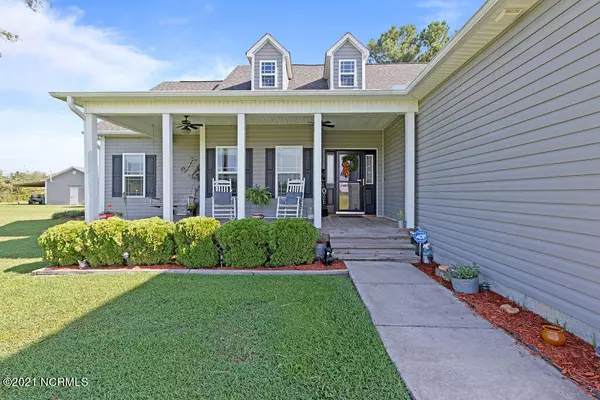For more information regarding the value of a property, please contact us for a free consultation.
1607 S Nc 111 HWY Chinquapin, NC 28521
Want to know what your home might be worth? Contact us for a FREE valuation!

Our team is ready to help you sell your home for the highest possible price ASAP
Key Details
Sold Price $450,000
Property Type Single Family Home
Sub Type Single Family Residence
Listing Status Sold
Purchase Type For Sale
Square Footage 2,095 sqft
Price per Sqft $214
Subdivision Not In Subdivision
MLS Listing ID 100292717
Sold Date 12/29/21
Style Wood Frame
Bedrooms 4
Full Baths 3
HOA Y/N No
Originating Board North Carolina Regional MLS
Year Built 2013
Lot Size 6.250 Acres
Acres 6.25
Lot Dimensions 272250
Property Description
Your dream home awaits you here! This gorgeous four bedroom, three bathroom home sits back off the road on 6.25 acres and has everything you want and more. Enjoy morning coffee sitting on the front porch swing overlooking your own piece of serenity. This home offers plenty of yard, woods, and privacy for everyone to enjoy! As you walk into the foyer, you'll notice the laundry room has plenty of cabinet space to store all your laundry needs. The open living room boasts a trey ceiling with recess dimmer lights and a gas fireplace, perfect for these upcoming fall nights. Charming features you'll find in this home are 9ft ceilings, beautiful hardwood and tile floors, a central vac system, and timer outlets. The master bedroom offers a trey ceiling with recess dimmer lights that are remote control compatible and a sitting room. The master bathroom has dual vanities, his and her walk in closets, a private toilet area, and a walk in shower with dual shower heads. Upstairs you will find the private bonus suite, with it's own full bathroom and sitting area, perfect for your oldest child or guests coming into town! Off the living room, you'll find the spacious kitchen with built in stainless steel appliances, a glass stovetop, pull out pantry shelves, and soft close drawers. The kitchen bar opens up into the living area and is the perfect place for entertaining, while the formal dining room is right off the kitchen. Two additional bedrooms are down the hallway, both with plenty of space, sliding mirror closet doors, and cable connections for wall mounted TVs, so wires stay hidden. In the hallway, you'll also find the downstairs full bathroom and a closet. The screened in back porch is the perfect place to grill out with gas lines already connected. The 24X32 insulated shop has 10ft ceilings and is heated. Both the shop and horse shelter have power and water. This home is energy efficient with a GeoThermal, 2X6 exterior walls, and sealed crawlspace. Schedule your showing now!
Location
State NC
County Duplin
Community Not In Subdivision
Zoning Residential
Direction From Jacksonville, take Hwy 258 towards Richlands, turn left onto Hwy 111, house will be on the right off the road in approximately 12 miles. From Richlands, turn right onto Gregory Fork Road, turn left onto Fowler Manning Road, turn right onto Hwy 111 at the airport, and house will be on the right off the road in approximately 7 miles.
Location Details Mainland
Rooms
Other Rooms Barn(s), Storage, Workshop
Basement Crawl Space
Primary Bedroom Level Primary Living Area
Interior
Interior Features Foyer, Master Downstairs, 9Ft+ Ceilings, Tray Ceiling(s), Ceiling Fan(s), Central Vacuum, Pantry, Walk-in Shower, Eat-in Kitchen, Walk-In Closet(s)
Heating Geothermal, Heat Pump, Zoned
Cooling Central Air, Zoned
Flooring Carpet, Tile, Wood
Fireplaces Type Gas Log
Fireplace Yes
Window Features Thermal Windows,Blinds
Appliance Vent Hood, Stove/Oven - Electric, Refrigerator, Microwave - Built-In, Ice Maker, Dishwasher, Cooktop - Electric
Laundry Inside
Exterior
Exterior Feature Gas Grill
Parking Features On Site, Paved, Unpaved
Garage Spaces 4.0
Roof Type Architectural Shingle
Porch Open, Covered, Porch, Screened
Building
Lot Description See Remarks, Pasture, Wooded
Story 2
Entry Level One and One Half,Two
Foundation Raised
Sewer Septic On Site
Water Municipal Water
Structure Type Gas Grill
New Construction No
Others
Tax ID 07-3824
Acceptable Financing Cash, Conventional, FHA, USDA Loan, VA Loan
Listing Terms Cash, Conventional, FHA, USDA Loan, VA Loan
Special Listing Condition None
Read Less





