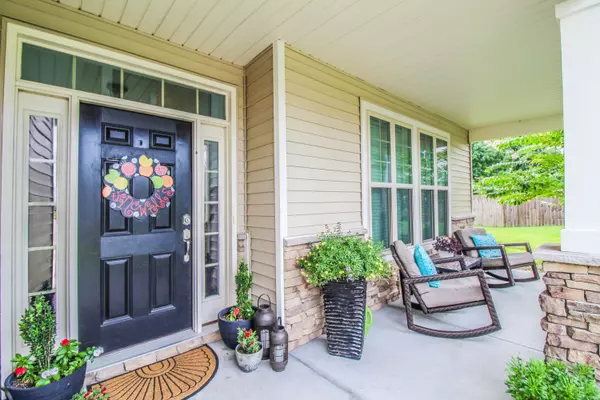For more information regarding the value of a property, please contact us for a free consultation.
215 Spoon Bill CT Swansboro, NC 28584
Want to know what your home might be worth? Contact us for a FREE valuation!

Our team is ready to help you sell your home for the highest possible price ASAP
Key Details
Sold Price $369,500
Property Type Single Family Home
Sub Type Single Family Residence
Listing Status Sold
Purchase Type For Sale
Square Footage 4,305 sqft
Price per Sqft $85
Subdivision Park Place At Hammocks Beach
MLS Listing ID 100185835
Sold Date 12/11/19
Style Wood Frame
Bedrooms 6
Full Baths 4
HOA Fees $300
HOA Y/N Yes
Originating Board North Carolina Regional MLS
Year Built 2014
Annual Tax Amount $3,440
Lot Size 0.410 Acres
Acres 0.41
Lot Dimensions 22 x 215 x 118 x 92 x 143 x 22
Property Sub-Type Single Family Residence
Property Description
STOP! This is your new home! Located in the heart of Swansboro, behind the new Wal-Mart, in the highly coveted subdivision of Park Place in Hammocks Beach and tucked away at the end of a cul-de-sac is this GORGEOUS 3 story 6 bedroom 4,300+ sqft home! This home has TONS of upgrades with bedrrooms on every floor! From the amazing kitchen with upgraded appliances and solid surface countertops to the HUGE master bedroom with his and her closets and the TO DIE FOR master bath this home has it all and it is time to make it YOURS!
Location
State NC
County Onslow
Community Park Place At Hammocks Beach
Zoning B-1
Direction Take 24 towards Swansboro, turn on to Hammocks Beach Rd and then right on Park Place dr followed by an imediate right on Spoonbill Ct. The home is in the very back.
Location Details Mainland
Rooms
Primary Bedroom Level Primary Living Area
Interior
Interior Features Foyer, Solid Surface, Whirlpool, 9Ft+ Ceilings, Tray Ceiling(s), Vaulted Ceiling(s), Ceiling Fan(s), Pantry, Walk-in Shower, Walk-In Closet(s)
Heating Heat Pump, Zoned
Cooling Zoned
Flooring LVT/LVP
Fireplaces Type Gas Log
Fireplace Yes
Window Features Thermal Windows,Blinds
Appliance Stove/Oven - Electric, Refrigerator, Microwave - Built-In, Disposal, Dishwasher
Laundry Inside
Exterior
Exterior Feature Gas Logs
Parking Features Paved
Garage Spaces 2.0
Waterfront Description None
Roof Type Architectural Shingle
Porch None
Building
Lot Description Cul-de-Sac Lot
Story 3
Entry Level Three Or More
Foundation Slab
Sewer Municipal Sewer
Water Municipal Water
Structure Type Gas Logs
New Construction No
Others
Tax ID 1319j-9
Acceptable Financing Cash, Conventional, FHA, VA Loan
Listing Terms Cash, Conventional, FHA, VA Loan
Special Listing Condition None
Read Less





