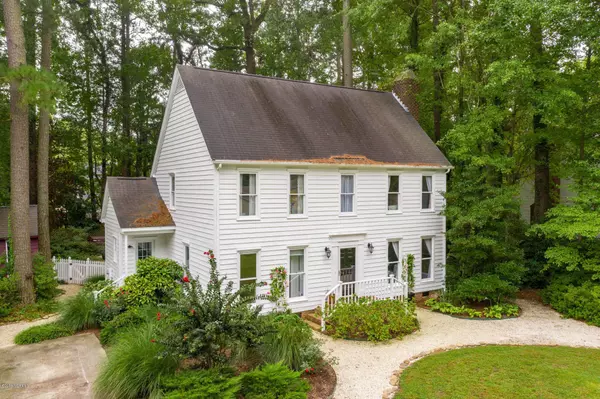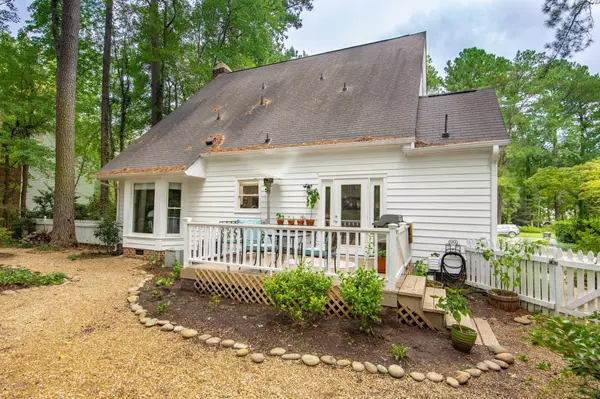For more information regarding the value of a property, please contact us for a free consultation.
519 Crestline BLVD Greenville, NC 27834
Want to know what your home might be worth? Contact us for a FREE valuation!

Our team is ready to help you sell your home for the highest possible price ASAP
Key Details
Sold Price $203,000
Property Type Single Family Home
Sub Type Single Family Residence
Listing Status Sold
Purchase Type For Sale
Square Footage 1,936 sqft
Price per Sqft $104
Subdivision Club Pines
MLS Listing ID 100186570
Sold Date 01/08/20
Style Wood Frame
Bedrooms 3
Full Baths 3
HOA Y/N No
Originating Board North Carolina Regional MLS
Year Built 1979
Lot Size 0.370 Acres
Acres 0.37
Lot Dimensions 100X161
Property Sub-Type Single Family Residence
Property Description
Immaculate three bedroom, three bath home in Club Pines. Granite tops on kitchen and 3 bathrooms(2017), exterior painted in July 2018, new convention oven in Jan. 2019, new refrigerator in June 2018, chimney cleaned in Nov 2018, new HVAC 2015, deck built 2011. Living room with built-ins and wood burning FP. Formal dining rm on rear, den and full bath downstairs could be used as guest. Spacious master BR upstairs with updated bathroom and walk in closet. Side stoop leads to mud room and laundry. Fenced and landscaped backyard w/ shed. Wooded.
Location
State NC
County Pitt
Community Club Pines
Zoning R
Direction Greenville Blvd to Crestline Blvd. Home on left.
Location Details Mainland
Rooms
Basement Crawl Space, None
Primary Bedroom Level Non Primary Living Area
Interior
Interior Features Foyer, Workshop, Ceiling Fan(s), Walk-in Shower, Walk-In Closet(s)
Heating Heat Pump
Cooling Central Air
Flooring Carpet, Tile, Wood
Window Features Thermal Windows
Appliance Stove/Oven - Electric, Disposal, Dishwasher
Laundry Inside
Exterior
Parking Features Paved
Pool None
Utilities Available Municipal Sewer Available
Roof Type Architectural Shingle
Accessibility None
Porch Deck, Porch
Building
Lot Description Wooded
Story 2
Entry Level Two
Sewer Municipal Sewer
New Construction No
Others
Tax ID 35007
Acceptable Financing Cash, Conventional, FHA, VA Loan
Listing Terms Cash, Conventional, FHA, VA Loan
Special Listing Condition None
Read Less





