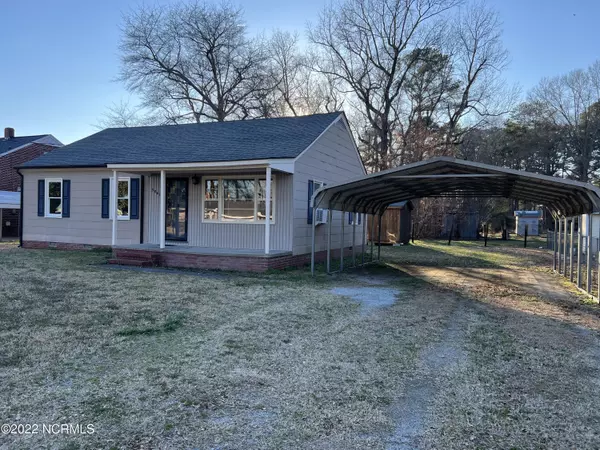For more information regarding the value of a property, please contact us for a free consultation.
3861 Mcwhorter ST Bethel, NC 27812
Want to know what your home might be worth? Contact us for a FREE valuation!

Our team is ready to help you sell your home for the highest possible price ASAP
Key Details
Sold Price $88,000
Property Type Single Family Home
Sub Type Single Family Residence
Listing Status Sold
Purchase Type For Sale
Square Footage 1,074 sqft
Price per Sqft $81
Subdivision Not In Subdivision
MLS Listing ID 100315618
Sold Date 05/20/22
Style Wood Frame
Bedrooms 3
Full Baths 1
HOA Y/N No
Originating Board Hive MLS
Year Built 1962
Lot Size 7,405 Sqft
Acres 0.17
Lot Dimensions 75 X 100
Property Sub-Type Single Family Residence
Property Description
Quite neighborhood in the bedroom community of Bethel. Easy access to Greenville, Tarboro and Williamston. This one owner home features a rocking chair front porch. Entrance is to the Living room with lots of light from the triple windows and hardwood floors. The kitchen/ dining area has lots of cabinets and includes appliances along with new flooring. There are 3 bedrooms, 2 with hardwood floors and the 3rd. with new carpet. The bath has new flooring and features tile walls. Painting has been completed throughout the house also with new kitchen and bath room lighting. Additional features include pull down attic for storage along with an outside storage building and a 2 car carport.
Location
State NC
County Pitt
Community Not In Subdivision
Zoning Residential
Direction Hwy, 11/13 North to Bethel. Exit onto Tarboro/ Robersonville exit for HWY.. 64 E Alt. At bottom of ramp turn left and continue pass Bethel Elementary School and turn right at caution light onto Main St. and cross RR track, turn left onto Nelson St. Turn left onto McWhorter St., House on right.
Location Details Mainland
Rooms
Other Rooms Storage
Basement Crawl Space
Primary Bedroom Level Primary Living Area
Interior
Interior Features Master Downstairs, Ceiling Fan(s), Eat-in Kitchen
Heating Baseboard
Cooling Wall/Window Unit(s)
Flooring Carpet, Vinyl, Wood
Fireplaces Type None
Fireplace No
Window Features Thermal Windows
Appliance Washer, Stove/Oven - Electric, Refrigerator, Dryer
Laundry In Kitchen
Exterior
Parking Features Off Street
Carport Spaces 2
Roof Type Composition
Porch Covered
Building
Story 1
Entry Level One
Sewer Municipal Sewer
Water Municipal Water
New Construction No
Others
Tax ID 14239
Acceptable Financing Cash, Conventional, FHA, USDA Loan, VA Loan
Listing Terms Cash, Conventional, FHA, USDA Loan, VA Loan
Special Listing Condition None
Read Less





