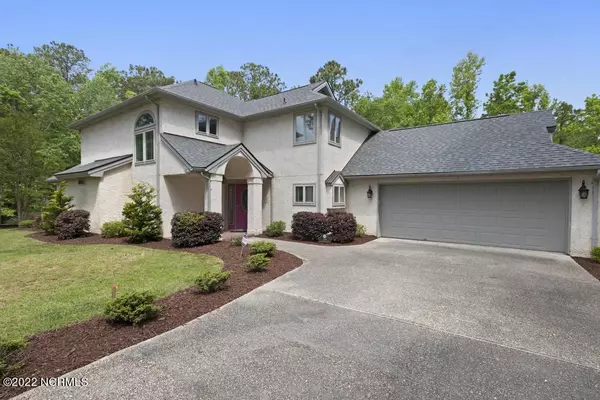For more information regarding the value of a property, please contact us for a free consultation.
209 Willow Run RD Sneads Ferry, NC 28460
Want to know what your home might be worth? Contact us for a FREE valuation!

Our team is ready to help you sell your home for the highest possible price ASAP
Key Details
Sold Price $430,000
Property Type Single Family Home
Sub Type Single Family Residence
Listing Status Sold
Purchase Type For Sale
Square Footage 2,259 sqft
Price per Sqft $190
Subdivision Mill Run North Shore
MLS Listing ID 100327811
Sold Date 07/12/22
Style Wood Frame
Bedrooms 3
Full Baths 3
Half Baths 1
HOA Fees $1,600
HOA Y/N Yes
Originating Board Hive MLS
Year Built 1989
Annual Tax Amount $1,539
Lot Size 0.720 Acres
Acres 0.72
Lot Dimensions Irregular
Property Description
Wonderfully updated in all the right places, this beautiful 3 bed/3.5 bath/2 car home rests on a private lot on a cozy cul-de-sac in the luxury golf course community of North Shore. Step inside to the homes foyer to get your first views of the cathedral ceilings in the living room, the stunning kitchen, the lovely dining area with built ins, and all of the natural sun light coming in through the expansive windows with custom shutters. From the main living area, you will find access to a guest bath, 1st floor master retreat (w/2 closets & a full updated bath), and multiple access points to the back deck overlooking the serene yard!! Head upstairs to find two guest suites complete with their own full baths, plus more storage options. Not only is this homes layout and location perfect, the golf membership that is available gives access to the pool, clubhouse, tennis courts, golf course, and to the community beach entrance.
Location
State NC
County Onslow
Community Mill Run North Shore
Zoning R-5
Direction Head south on NC-210 W toward Old Folkstone Rd, Turn left onto Mill Run Rd, Turn right onto Rollingwood Cir, Turn right onto Willow Run Rd
Location Details Mainland
Rooms
Primary Bedroom Level Primary Living Area
Interior
Interior Features Master Downstairs, 9Ft+ Ceilings, Ceiling Fan(s), Walk-in Shower, Walk-In Closet(s)
Heating Electric, Heat Pump
Cooling Central Air
Flooring LVT/LVP, Carpet
Appliance Stove/Oven - Electric, Refrigerator, Dishwasher
Laundry Laundry Closet
Exterior
Exterior Feature None
Parking Features Paved
Garage Spaces 2.0
Utilities Available Municipal Sewer Available, Municipal Water Available
Waterfront Description None
Roof Type Architectural Shingle
Porch Covered, Deck, Porch
Building
Lot Description Cul-de-Sac Lot
Story 2
Entry Level Two
Foundation Slab
Structure Type None
New Construction No
Schools
Elementary Schools Dixon
Middle Schools Dixon
High Schools Dixon
Others
Tax ID 767a-218
Acceptable Financing Cash, Conventional, FHA, VA Loan
Listing Terms Cash, Conventional, FHA, VA Loan
Special Listing Condition None
Read Less





