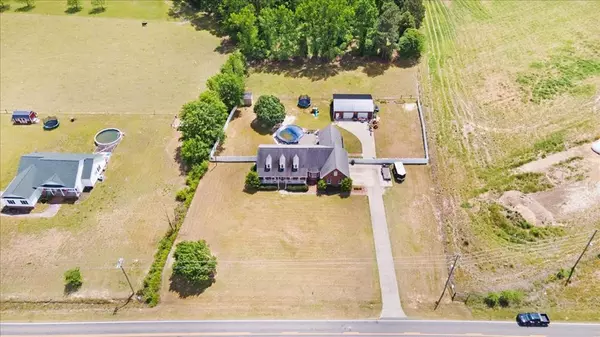For more information regarding the value of a property, please contact us for a free consultation.
3020 Indian Springs RD Seven Springs, NC 28578
Want to know what your home might be worth? Contact us for a FREE valuation!

Our team is ready to help you sell your home for the highest possible price ASAP
Key Details
Sold Price $375,000
Property Type Single Family Home
Sub Type Single Family Residence
Listing Status Sold
Purchase Type For Sale
Square Footage 3,070 sqft
Price per Sqft $122
MLS Listing ID 79385
Sold Date 06/06/22
Bedrooms 3
Full Baths 2
Half Baths 1
HOA Y/N No
Originating Board Hive MLS
Year Built 1999
Annual Tax Amount $1,733
Lot Size 1.000 Acres
Acres 1.0
Lot Dimensions 177x247x177x247
Property Sub-Type Single Family Residence
Property Description
This beautiful brick home has it all! The home features a split floor plan with 3 bedrooms and 2 and a half baths. Enjoy the country living, sitting on your huge front porch! The primary suite is large and the bath has tub/shower combo with dual vanities. Updated flooring! Recently painted! All new kitchen cabinets and updated appliances! Granite counters in the kitchen and bathroom! The additional bedrooms share a jack and jill full bath. Upstairs you have a large bonus room and office/flex space. Plenty of space to work from home, or enjoy your hobbies. Outside features a huge patio and deck overlooking the pool. There is a wired, plumbed and heated/cooled outbuilding that has two bays and an additional room with cabinets and a sink. Farmhouse stype.
Location
State NC
County Wayne
Zoning R15
Direction From US 70 E turn right into NC-111 S then slight right onto Broadhurst rd. Turn right onto Indian Springs rd. 1.3 miles Home will be on the left
Location Details Mainland
Rooms
Other Rooms Storage, Workshop
Basement Crawl Space, None
Primary Bedroom Level Primary Living Area
Interior
Interior Features Ceiling Fan(s)
Heating Fireplace(s), Electric, Heat Pump
Cooling Central Air
Appliance Refrigerator, Range, Microwave - Built-In
Exterior
Exterior Feature None
Parking Features Concrete
Garage Spaces 4.0
Roof Type Composition
Porch Covered
Building
Lot Description Level
Story 2
Entry Level Two
Sewer Septic On Site
Water Municipal Water
Structure Type None
New Construction No
Schools
Elementary Schools Spring Creek
Middle Schools Spring Creek
High Schools Spring Creek
Others
Tax ID 3514203223
Acceptable Financing Cash, Conventional, USDA Loan, VA Loan
Listing Terms Cash, Conventional, USDA Loan, VA Loan
Special Listing Condition None
Read Less





