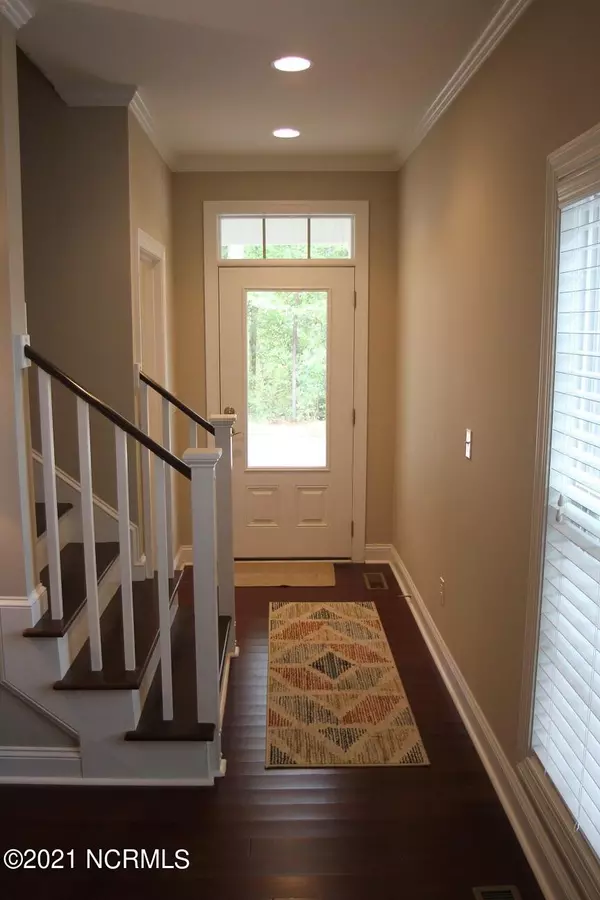For more information regarding the value of a property, please contact us for a free consultation.
110 Lake DR Elizabethtown, NC 28337
Want to know what your home might be worth? Contact us for a FREE valuation!

Our team is ready to help you sell your home for the highest possible price ASAP
Key Details
Sold Price $250,000
Property Type Single Family Home
Sub Type Single Family Residence
Listing Status Sold
Purchase Type For Sale
Square Footage 1,780 sqft
Price per Sqft $140
Subdivision Not In Subdivision
MLS Listing ID 100291977
Sold Date 11/15/21
Style Wood Frame
Bedrooms 3
Full Baths 2
Half Baths 1
HOA Y/N No
Originating Board Hive MLS
Year Built 2015
Lot Size 5,000 Sqft
Acres 0.11
Lot Dimensions 50x100
Property Sub-Type Single Family Residence
Property Description
Welcome to 110 Lake Dr. at beautiful White Lake. The owners built this 3 bedroom and 2.5 home in 2015 with attention to detail and is being offered furnished. When you walk in you are greeted by 10' ceilings, bamboo floors, oversized windows allowing for tons of natural light, and recessed lighting to name a few. Once inside you'll find a open living concept great for entertaining around the large kitchen island. The kitchen features granite countertops, oversized cabinets with under cabinet lighting and stainless steel appliances. The master is on the main level with walk-in shower and closet along with half bath and laundry. Upstairs are two large bedrooms and full bath. Other features are attached 1 car garage, on-demand propane water heater and dual HVAC units and lake and pier access.
Location
State NC
County Bladen
Community Not In Subdivision
Zoning C1
Direction Hwy 701 N., right on Hwy 53 E., left on Lake Dr., property on right.
Location Details Mainland
Rooms
Basement Crawl Space
Primary Bedroom Level Primary Living Area
Interior
Interior Features Solid Surface, 9Ft+ Ceilings, Ceiling Fan(s), Furnished, Walk-in Shower, Walk-In Closet(s)
Heating Heat Pump
Cooling Central Air
Flooring Bamboo, Carpet, Tile
Fireplaces Type None
Fireplace No
Window Features Blinds
Appliance Washer, Stove/Oven - Electric, Refrigerator, Microwave - Built-In, Dryer, Dishwasher
Laundry Laundry Closet
Exterior
Exterior Feature None
Parking Features Paved
Garage Spaces 1.0
Roof Type Architectural Shingle
Porch Covered, Porch
Building
Story 1
Entry Level One and One Half
Sewer Municipal Sewer
Water Municipal Water
Structure Type None
New Construction No
Others
Tax ID 1352-17-01-4166
Acceptable Financing Cash, Conventional, FHA, VA Loan
Listing Terms Cash, Conventional, FHA, VA Loan
Special Listing Condition None
Read Less





