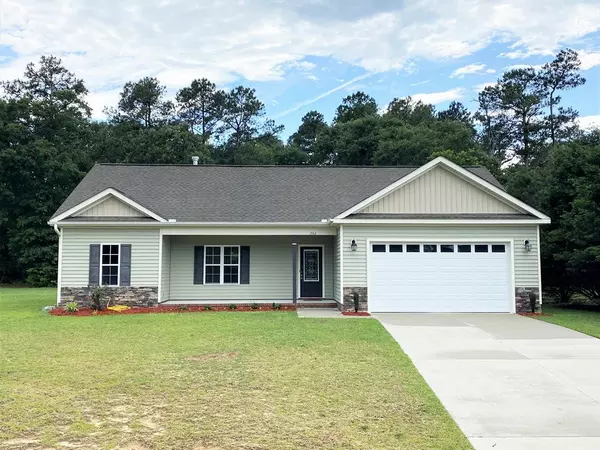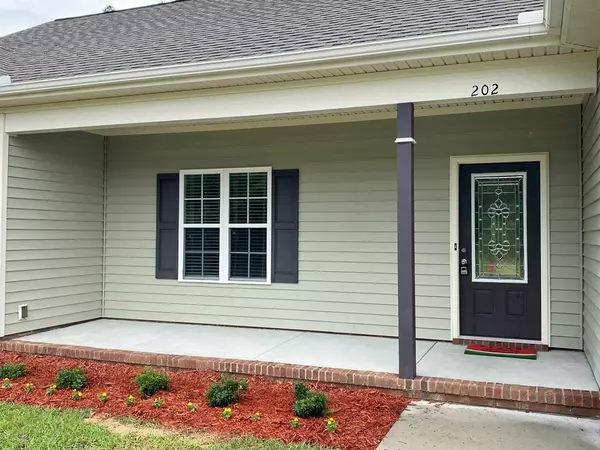For more information regarding the value of a property, please contact us for a free consultation.
202 Springside DR Seven Springs, NC 28578
Want to know what your home might be worth? Contact us for a FREE valuation!

Our team is ready to help you sell your home for the highest possible price ASAP
Key Details
Sold Price $190,000
Property Type Single Family Home
Sub Type Single Family Residence
Listing Status Sold
Purchase Type For Sale
Square Footage 1,204 sqft
Price per Sqft $157
Subdivision Springside
MLS Listing ID 77333
Sold Date 07/29/21
Bedrooms 3
Full Baths 2
HOA Y/N No
Originating Board Hive MLS
Year Built 2012
Annual Tax Amount $999
Lot Dimensions .508 acre
Property Sub-Type Single Family Residence
Property Description
This 3 bedroom, 2 bath home with 2 car garage sitting in Springside subdivision has lots to offer. Walk inside to an open living area and a split floor plan with the master bedroom on one side and the other two bedrooms on the other side of the house. The master suite includes a walk-in closet and a master bathroom with separate shower, soaking tub and double vanity. The kitchen has black appliances and pantry. All the bedrooms have new carpet and the house is squeaky clean. The garage is a true 2 car garage measuring 22x22. Step out back to a patio and large back yard that backs up to woods that has the privacy that most people want. If you are looking for a nice well maintained home that is 20 minutes from Goldsboro and SJAFB this could be the one. Ranch stype.
Location
State NC
County Wayne
Community Springside
Direction From Goldsboro travel 70 east to right on 111S. Turn right on Indian Springs road then left onto Springside Dr. Home is on the right.
Rooms
Basement None
Interior
Interior Features Ceiling Fan(s), Walk-In Closet(s)
Heating Fireplace(s), Heat Pump
Cooling Central Air
Appliance Range, Microwave - Built-In, Dishwasher
Exterior
Parking Features Concrete
Roof Type Composition
Porch Patio
Building
Foundation Slab
Sewer Septic On Site
Water Municipal Water
Schools
Elementary Schools Spring Creek
Middle Schools Spring Creek
High Schools Spring Creek
Others
Tax ID 3523784544
Read Less





