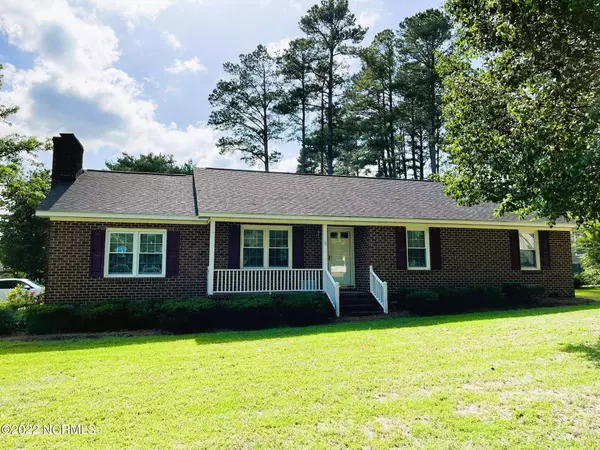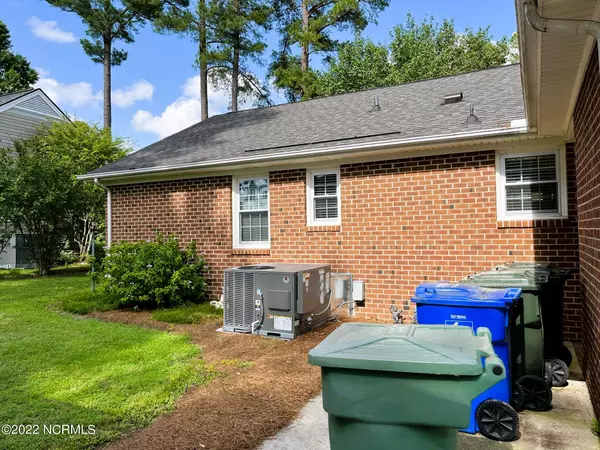For more information regarding the value of a property, please contact us for a free consultation.
3316 Millbrook DR SW Wilson, NC 27893
Want to know what your home might be worth? Contact us for a FREE valuation!

Our team is ready to help you sell your home for the highest possible price ASAP
Key Details
Sold Price $270,000
Property Type Single Family Home
Sub Type Single Family Residence
Listing Status Sold
Purchase Type For Sale
Square Footage 1,648 sqft
Price per Sqft $163
Subdivision Millbrook
MLS Listing ID 100330713
Sold Date 07/29/22
Style Wood Frame
Bedrooms 3
Full Baths 2
HOA Y/N No
Originating Board Hive MLS
Year Built 1980
Annual Tax Amount $1,698
Lot Size 0.420 Acres
Acres 0.42
Lot Dimensions 109 X 159 X 115 X 197
Property Description
A beautifully well-maintained brick ranch on a corner lot with a carport and a double detached garage. This home features 3 bedrooms, 2 baths and a laundry room. It has an open concept living room, kitchen and dining room. It also has vinyl windows, a newer roof and HVAC system. With all the upgrades all you need to do is move in. There will be plenty of room for all your friends and family to hang out, both inside and out. Don't Wait! This one will go FAST!
Location
State NC
County Wilson
Community Millbrook
Zoning SR6
Direction From Forest Hills, turn on Tarboro Street heading west, take a left on Millbrook, 3316 Millbrook will be on the right.
Location Details Mainland
Rooms
Other Rooms Storage
Basement Crawl Space, None
Primary Bedroom Level Primary Living Area
Interior
Interior Features Foyer, Bookcases, Master Downstairs, Ceiling Fan(s), Pantry, Walk-in Shower, Walk-In Closet(s)
Heating Gas Pack, Fireplace(s), Natural Gas
Cooling Central Air
Flooring Carpet, Vinyl, Wood
Fireplaces Type Gas Log
Fireplace Yes
Window Features Thermal Windows
Appliance Vent Hood, Stove/Oven - Electric, Microwave - Built-In, Dishwasher
Laundry Inside
Exterior
Parking Features Concrete, Garage Door Opener, Off Street, Paved
Garage Spaces 2.0
Carport Spaces 1
Pool None
Utilities Available Natural Gas Connected
Waterfront Description None
Roof Type Architectural Shingle
Accessibility None
Porch Covered, Patio, Porch
Building
Lot Description Corner Lot
Story 1
Entry Level One
Sewer Municipal Sewer
Water Municipal Water
New Construction No
Schools
Elementary Schools Jones
Middle Schools Forest Hills
High Schools Hunt
Others
Tax ID 3701-77-2911.000
Acceptable Financing Cash, Conventional, FHA, VA Loan
Horse Property None
Listing Terms Cash, Conventional, FHA, VA Loan
Special Listing Condition None
Read Less





