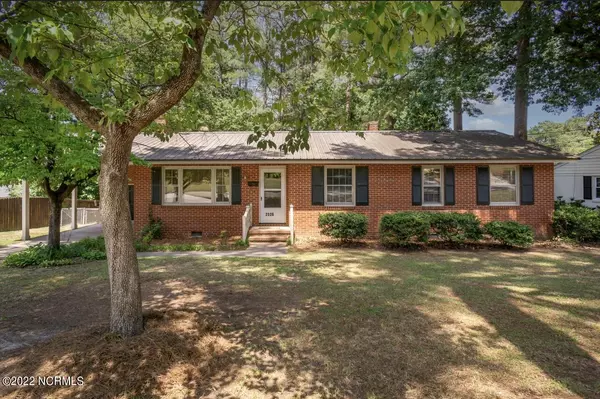For more information regarding the value of a property, please contact us for a free consultation.
2526 Huntington RD Fayetteville, NC 28303
Want to know what your home might be worth? Contact us for a FREE valuation!

Our team is ready to help you sell your home for the highest possible price ASAP
Key Details
Sold Price $200,000
Property Type Single Family Home
Sub Type Single Family Residence
Listing Status Sold
Purchase Type For Sale
Square Footage 1,900 sqft
Price per Sqft $105
Subdivision Vanstory Hills
MLS Listing ID 100332036
Sold Date 09/21/22
Style Wood Frame
Bedrooms 3
Full Baths 2
HOA Y/N No
Originating Board Hive MLS
Year Built 1957
Lot Size 10,890 Sqft
Acres 0.25
Lot Dimensions 96' BY 195'
Property Description
Wonderful home in great established area of Vanstory Hills. This upgraded brick ranch boasts a finished basement. Eat in Kitchen with 3 bedrooms and 2 bathrooms. Living & Dining rooms with a family room. Great lawn area in the lot. Hurry and make this dream home your reality.
Location
State NC
County Cumberland
Community Vanstory Hills
Zoning SR10
Direction off Morganton rd turn right onto Northview then left on Huntington. Home is on left near N Edgewater drive.
Location Details Mainland
Rooms
Other Rooms Barn(s)
Basement Partially Finished
Primary Bedroom Level Primary Living Area
Interior
Interior Features Master Downstairs, Eat-in Kitchen
Heating Heat Pump, Electric
Cooling Central Air
Flooring Carpet, Vinyl, Wood
Window Features Storm Window(s)
Laundry In Kitchen
Exterior
Parking Features Paved
Carport Spaces 1
Utilities Available Community Sewer Available, Community Water, Natural Gas Connected
Roof Type Metal
Porch Deck
Building
Story 2
Entry Level Two
New Construction No
Schools
Elementary Schools Alma Easom
Middle Schools Terry Sanford
High Schools Max Abbott
Others
Tax ID 0427-25-8853
Acceptable Financing Cash, Conventional, FHA, USDA Loan, VA Loan
Listing Terms Cash, Conventional, FHA, USDA Loan, VA Loan
Special Listing Condition None
Read Less





