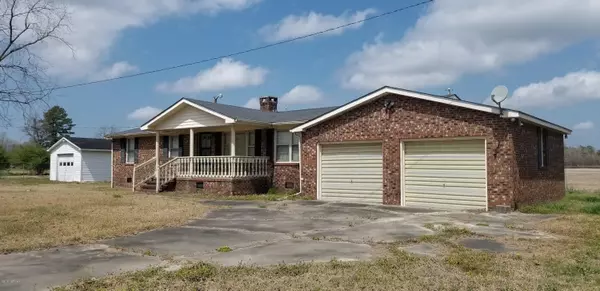For more information regarding the value of a property, please contact us for a free consultation.
3846 Wyse Fork RD Dover, NC 28526
Want to know what your home might be worth? Contact us for a FREE valuation!

Our team is ready to help you sell your home for the highest possible price ASAP
Key Details
Sold Price $60,000
Property Type Single Family Home
Sub Type Single Family Residence
Listing Status Sold
Purchase Type For Sale
Square Footage 1,397 sqft
Price per Sqft $42
Subdivision Not In Subdivision
MLS Listing ID 100174551
Sold Date 01/07/20
Bedrooms 3
Full Baths 2
HOA Y/N No
Originating Board North Carolina Regional MLS
Year Built 1963
Lot Size 1.030 Acres
Acres 1.03
Lot Dimensions 1.03 acres
Property Sub-Type Single Family Residence
Property Description
Price reduced! Bring all offers. 3 bed, 2 bath, fenced in home in the country just minutes from town. 2-car attached garage with a single detached garage. No previous flooding! Home being sold as-is. With some updates and repairs, this could be a great home. USDA eligible. Home being sold as-is, but owner will replace HVAC with full price offer. Survey recommended.
Location
State NC
County Jones
Community Not In Subdivision
Zoning none
Direction From Kinston, East on HWY 70, right on Wyse Fork Rd, approx. 6.5 mi and house is on left. From New Bern, West on HWY 70, take exit toward NC-41 W/Cove City/Trenton, right on Wyse Fork Rd, house is on right in approx. 11.5 mi. Alternatively, take HWY 70 W (25mi) to Wyse Fork Rd, turn left at gas station, home will be approx 6.5 mi on left Goldsboro lockbox.
Location Details Mainland
Rooms
Other Rooms Storage, Workshop
Basement Crawl Space
Primary Bedroom Level Primary Living Area
Interior
Interior Features None
Heating Forced Air, Propane
Cooling Central Air
Flooring Carpet
Fireplaces Type None
Fireplace No
Window Features Storm Window(s)
Appliance None
Laundry Inside
Exterior
Exterior Feature None
Parking Features Off Street, On Site
Garage Spaces 3.0
Pool None
Utilities Available Community Water
Roof Type Shingle
Porch Porch
Building
Story 1
Entry Level One
Sewer Septic On Site
Structure Type None
New Construction No
Others
Tax ID 456111535100
Acceptable Financing Cash, Conventional
Listing Terms Cash, Conventional
Special Listing Condition None
Read Less





