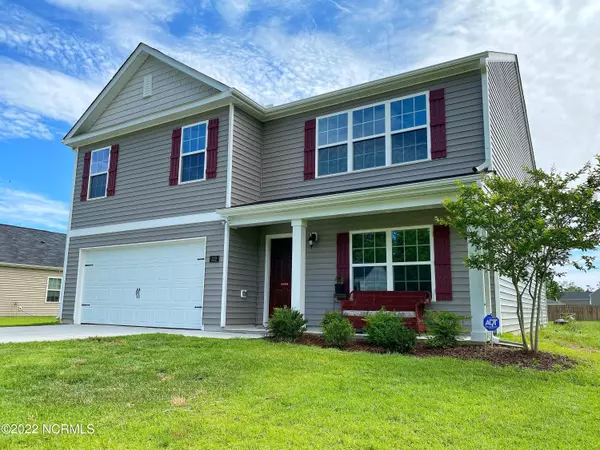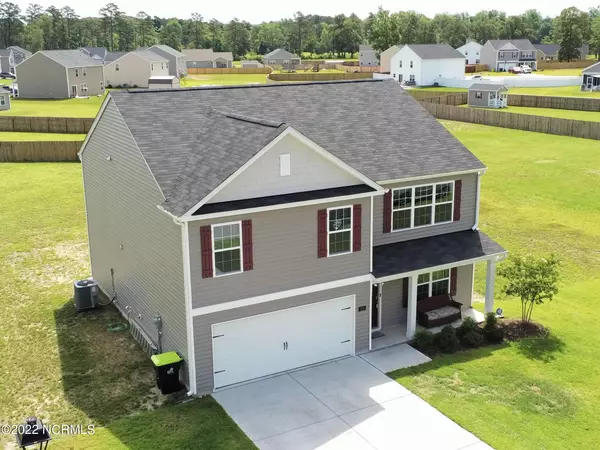For more information regarding the value of a property, please contact us for a free consultation.
332 Tina Mae DR Vanceboro, NC 28586
Want to know what your home might be worth? Contact us for a FREE valuation!

Our team is ready to help you sell your home for the highest possible price ASAP
Key Details
Sold Price $275,000
Property Type Single Family Home
Sub Type Single Family Residence
Listing Status Sold
Purchase Type For Sale
Square Footage 2,539 sqft
Price per Sqft $108
Subdivision Forest Oaks
MLS Listing ID 100331930
Sold Date 08/26/22
Style Wood Frame
Bedrooms 4
Full Baths 3
HOA Fees $400
HOA Y/N Yes
Originating Board Hive MLS
Year Built 2021
Lot Size 0.430 Acres
Acres 0.43
Lot Dimensions Survey Recommended
Property Description
This spacious 4 bedroom, 3 full bath home has all the room you are looking for. At the entrance you will find a dining room on the right. You also have a huge living room that is open to the kitchen. The kitchen has a breakfast nook and is equipped with all stainless steel appliances. Also downstairs you have a study and a full bath. Upstairs you have your luxurious master suite with a huge walk-in closet and spacious master bath. Also you have bedrooms 2, 3 & 4 with another full bath. Tons of storage space and a 2 car garage. All of that sitting on just under a half acre. Schedule your showing today.
Location
State NC
County Craven
Community Forest Oaks
Zoning Res
Direction Hwy 17N to exit 141A, then exit 411, then left on Hwy 43/Weyerhaeuser Rd, right on 17, go past White's Strawberry Farm then right on Neal Blvd and right on Tommy Lane then left on Tina Mae. Home will be on the left. GPS may take you to wrong location, I would use White's Strawberry Farm then follow directions from there.
Location Details Mainland
Rooms
Primary Bedroom Level Non Primary Living Area
Interior
Interior Features Walk-In Closet(s)
Heating Electric, Heat Pump
Cooling Central Air
Flooring Carpet, Vinyl
Fireplaces Type None
Fireplace No
Appliance Stove/Oven - Electric, Microwave - Built-In, Dishwasher
Laundry Hookup - Dryer, Washer Hookup, Inside
Exterior
Exterior Feature None
Parking Features On Site, Paved
Garage Spaces 2.0
Roof Type Shingle
Porch Patio, Porch
Building
Story 2
Entry Level Two
Foundation Slab
Sewer Septic On Site
Water Municipal Water
Structure Type None
New Construction No
Schools
Elementary Schools Bridgeton
Middle Schools West Craven
High Schools West Craven
Others
Tax ID 1-029-1-086
Acceptable Financing Cash, Conventional, FHA, USDA Loan, VA Loan
Listing Terms Cash, Conventional, FHA, USDA Loan, VA Loan
Special Listing Condition None
Read Less





