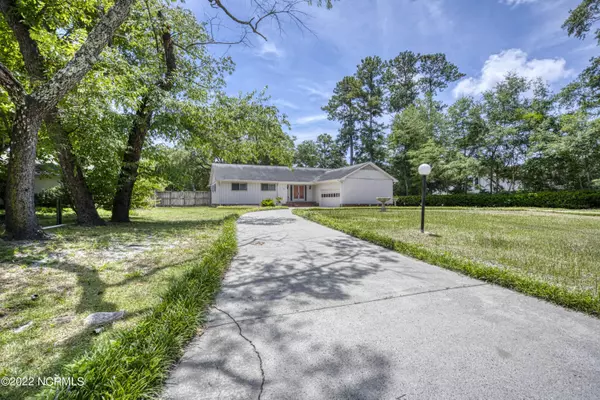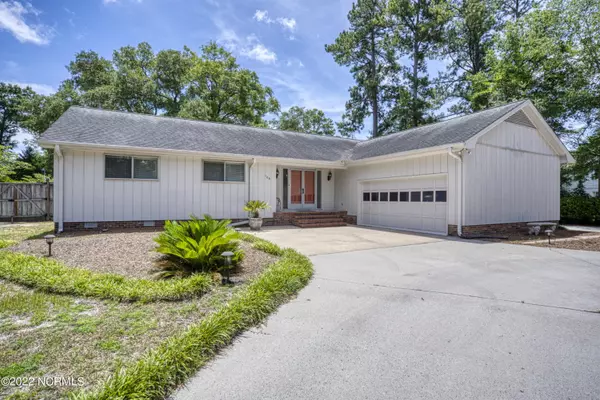For more information regarding the value of a property, please contact us for a free consultation.
106 Mount Vernon DR Wilmington, NC 28403
Want to know what your home might be worth? Contact us for a FREE valuation!

Our team is ready to help you sell your home for the highest possible price ASAP
Key Details
Sold Price $610,000
Property Type Single Family Home
Sub Type Single Family Residence
Listing Status Sold
Purchase Type For Sale
Square Footage 2,400 sqft
Price per Sqft $254
Subdivision Cavalier Woods
MLS Listing ID 100336785
Sold Date 09/02/22
Style Wood Frame
Bedrooms 3
Full Baths 2
Half Baths 1
HOA Y/N No
Originating Board Hive MLS
Year Built 1973
Annual Tax Amount $2,925
Lot Size 0.558 Acres
Acres 0.56
Lot Dimensions 100x248x100x241
Property Description
One of the best locations in Wilmington. Just minutes across the bridge to Wrightsville Beach. This lovingly maintained home offers a large yard for room to grow. This could be your OASIS. A retro ranch style house with sunken living room that walk in pantry, gorgeous fireplace, elegant foyer, two sets of sliding doors that enter a spacious backyard. A HVAC system has been added for the garage and FROG. A circular driveway can accommodate multiple cars. The entire backyard is completely fenced in for privacy. The Gary Shell Cross County bike path is at the end of the street. Best of all, the house is located on a cul-de-sac, no access to Rogersville Road.
Location
State NC
County New Hanover
Community Cavalier Woods
Zoning R-15
Direction Market Street north, to right on Eastwood, turn right on Mount Vernon, just after Rogersville Road.House is on the left.
Location Details Mainland
Rooms
Other Rooms Storage
Basement Crawl Space, None
Primary Bedroom Level Primary Living Area
Interior
Interior Features Ceiling Fan(s), Pantry
Heating Electric, Heat Pump
Cooling Central Air
Flooring Carpet, Laminate
Window Features Blinds
Appliance Vent Hood, Self Cleaning Oven, Refrigerator, Ice Maker, Dishwasher, Cooktop - Electric
Laundry Inside
Exterior
Exterior Feature None
Parking Features Circular Driveway, On Site, Paved
Garage Spaces 2.0
Pool None
Waterfront Description None
Roof Type Shingle
Accessibility None
Porch Patio, Porch
Building
Lot Description Dead End
Story 1
Entry Level One
Water Municipal Water
Structure Type None
New Construction No
Schools
Elementary Schools College Park
Middle Schools Noble
High Schools Hoggard
Others
Tax ID R05608-002-007-000
Acceptable Financing Cash, Conventional
Listing Terms Cash, Conventional
Special Listing Condition None
Read Less





