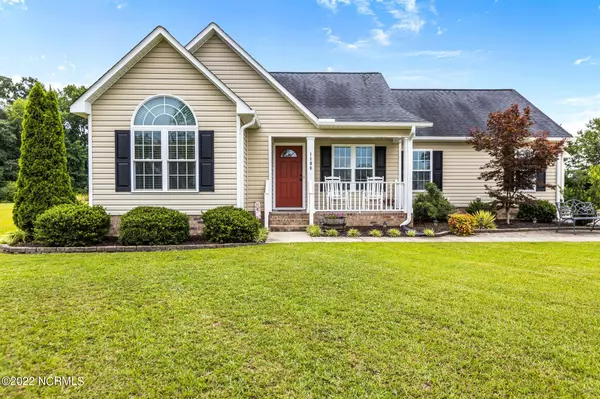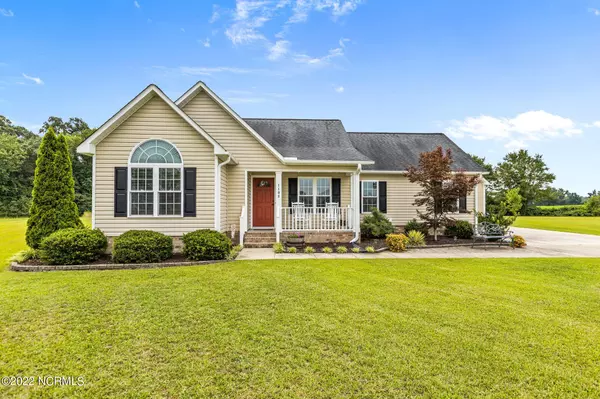For more information regarding the value of a property, please contact us for a free consultation.
1198 Charlie Branch DR Winterville, NC 28590
Want to know what your home might be worth? Contact us for a FREE valuation!

Our team is ready to help you sell your home for the highest possible price ASAP
Key Details
Sold Price $329,698
Property Type Single Family Home
Sub Type Single Family Residence
Listing Status Sold
Purchase Type For Sale
Square Footage 1,485 sqft
Price per Sqft $222
Subdivision Branchfield
MLS Listing ID 100337458
Sold Date 08/29/22
Style Wood Frame
Bedrooms 3
Full Baths 2
HOA Fees $150
HOA Y/N Yes
Originating Board Hive MLS
Year Built 2012
Annual Tax Amount $1,518
Lot Size 2.300 Acres
Acres 2.3
Lot Dimensions 2.3
Property Description
RARE OPPORTUNITY TO OWN A PHENOMENAL HOME IN BRANCHFIELD! This excellent property sits on over 2 acres in the back of the cul de sac. It features one level living with an oversize master suite, full laundry room with sink, rear deck with privacy fence, hot tub, detached garage with FULL kitchen & upstairs storage, custom landscaping, vaulted ceilings, and stainless appliances. This home is in excellent condition, ready for your growing family! Wonderful yard to spread out, yet you are minutes away from everything Greenville has to offer. This property will not last. Schedule a showing for your new home today!
Location
State NC
County Pitt
Community Branchfield
Zoning RR
Direction From E Arlington Blvd - Rt on Jack Jones Rd - Lt on Branch Rd - Lt on Charlie Branch - Home is at the back of the cul de sac
Location Details Mainland
Rooms
Basement None
Primary Bedroom Level Non Primary Living Area
Interior
Interior Features Whirlpool, Master Downstairs, 9Ft+ Ceilings, Vaulted Ceiling(s), Ceiling Fan(s), Pantry, Walk-In Closet(s)
Heating Electric, Heat Pump
Cooling Central Air
Flooring Carpet, Vinyl, Wood
Fireplaces Type Gas Log
Fireplace Yes
Window Features Thermal Windows,Blinds
Appliance Stove/Oven - Electric, Microwave - Built-In
Laundry Inside
Exterior
Exterior Feature Exterior Kitchen
Parking Features Assigned, On Site, Paved
Garage Spaces 2.0
Utilities Available Community Water
Roof Type Shingle
Porch Covered, Deck, Porch
Building
Story 1
Entry Level One
Foundation Slab
Sewer Septic On Site
Structure Type Exterior Kitchen
New Construction No
Schools
Elementary Schools Ayden
Middle Schools Ayden
High Schools Ayden/Grifton
Others
Tax ID 079853
Acceptable Financing Cash, Conventional, FHA, VA Loan
Listing Terms Cash, Conventional, FHA, VA Loan
Special Listing Condition None
Read Less





