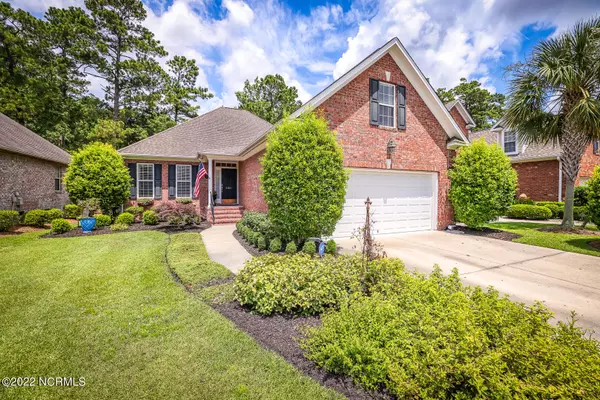For more information regarding the value of a property, please contact us for a free consultation.
5821 Bentley Gardens LN Wilmington, NC 28409
Want to know what your home might be worth? Contact us for a FREE valuation!

Our team is ready to help you sell your home for the highest possible price ASAP
Key Details
Sold Price $511,000
Property Type Single Family Home
Sub Type Single Family Residence
Listing Status Sold
Purchase Type For Sale
Square Footage 2,105 sqft
Price per Sqft $242
Subdivision Bentley Gardens
MLS Listing ID 100337945
Sold Date 08/18/22
Style Wood Frame
Bedrooms 4
Full Baths 3
HOA Fees $2,160
HOA Y/N Yes
Originating Board Hive MLS
Year Built 2001
Lot Size 6,481 Sqft
Acres 0.15
Lot Dimensions 54x120x54x120
Property Description
Don't miss this beautiful brick home off Greenville Loop Road in the peaceful and gated subdivision of Bentley Gardens. This well maintained home has over 2100 square feet, 4 bedrooms and 3 baths, a two car garage, updated kitchen with stainless steel appliances, a large outdoor deck and wonderful floor plan. The primary suite is on the first floor and has trey ceilings, direct access to the back deck, a walk-in closet, dual vanities, soaking tub and low entry, walk-in shower. Two other guest bedrooms and a bathroom are also on the first floor. The fourth bedroom is upstairs, over the garage and can also be used as a flex space or home office. Enjoy low maintenance living with a HOA that covers lawn maintenance as well as taking care of the neighborhood green space, automatic gate and common area. With a location that can't be beat, a floor plan that is timeless and such a well built home, this one won't last long.
Location
State NC
County New Hanover
Community Bentley Gardens
Zoning R-15
Direction From Wrightsville Beach, head south on Military Cutoff Rd. and continue onto Oleander Dr. Turn left onto Greenville Loop Rd. Turn right onto Harvest Grove Ln. Turn left onto Bentley Gardens Ln. Turn right to stay on Bentley Gardens Ln and the property will be on the right.
Location Details Mainland
Rooms
Basement Crawl Space
Primary Bedroom Level Primary Living Area
Interior
Interior Features Foyer, Master Downstairs, Tray Ceiling(s), Vaulted Ceiling(s), Pantry, Walk-In Closet(s)
Heating Electric, Heat Pump
Cooling Central Air
Flooring Carpet, Tile, Wood
Fireplaces Type Gas Log
Fireplace Yes
Appliance Washer, Stove/Oven - Electric, Refrigerator, Microwave - Built-In, Dryer, Dishwasher
Laundry Inside
Exterior
Exterior Feature None
Parking Features Paved
Garage Spaces 2.0
Waterfront Description None
Roof Type Shingle
Porch Deck, Porch
Building
Story 2
Entry Level Two
Sewer Municipal Sewer
Water Municipal Water
Structure Type None
New Construction No
Schools
Elementary Schools Bradley Creek
Middle Schools Roland Grise
High Schools Hoggard
Others
Tax ID R06214-009-005-000
Acceptable Financing Cash, Conventional, VA Loan
Listing Terms Cash, Conventional, VA Loan
Special Listing Condition None
Read Less





