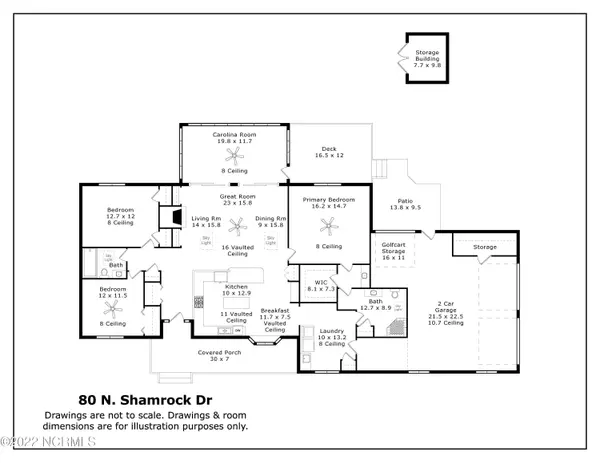For more information regarding the value of a property, please contact us for a free consultation.
80 N Shamrock DR Foxfire Village, NC 27281
Want to know what your home might be worth? Contact us for a FREE valuation!

Our team is ready to help you sell your home for the highest possible price ASAP
Key Details
Sold Price $337,000
Property Type Single Family Home
Sub Type Single Family Residence
Listing Status Sold
Purchase Type For Sale
Square Footage 2,159 sqft
Price per Sqft $156
Subdivision Foxfire
MLS Listing ID 100336432
Sold Date 08/11/22
Style Wood Frame
Bedrooms 3
Full Baths 2
HOA Y/N No
Originating Board Hive MLS
Year Built 1990
Annual Tax Amount $1,963
Lot Size 0.660 Acres
Acres 0.66
Lot Dimensions 152x198x139x198
Property Sub-Type Single Family Residence
Property Description
Brick ranch with 2159 sq ft, on .6 acres, split bedroom plan, workshop, vaulted ceilings in kitchen and living rooms, spacious carolina room, skylights, deck and welcoming front porch just waiting for you to bring your rocker and enjoy a peaceful, nature loving Foxfire Village home. Foxfire has a pool and playground and residents can get discount on their visits. Call Foxfire Village hall 910 295 5107 for more info.
Seller has never lived in home, home in an estate
Location
State NC
County Moore
Community Foxfire
Zoning RS 30
Direction RIchmond Dr, second entrance to N Shamrock Dr
Location Details Mainland
Rooms
Other Rooms Storage
Basement Crawl Space, None
Primary Bedroom Level Primary Living Area
Interior
Interior Features Solid Surface, Workshop, Kitchen Island, Master Downstairs, Skylights, Walk-in Shower, Walk-In Closet(s)
Heating Heat Pump, Electric, Propane
Flooring Carpet, Laminate, Tile
Appliance Refrigerator, Range
Laundry Inside
Exterior
Exterior Feature None
Parking Features Concrete, Garage Door Opener
Garage Spaces 2.0
Utilities Available Community Water, Municipal Sewer Available
Roof Type Composition
Porch Deck, Porch
Building
Story 1
Entry Level One
Structure Type None
New Construction No
Schools
Elementary Schools West End Elementary
Middle Schools West Pine
High Schools Pinecrest High
Others
Tax ID 00055383
Acceptable Financing Cash, Conventional, VA Loan
Listing Terms Cash, Conventional, VA Loan
Special Listing Condition Estate Sale
Read Less





