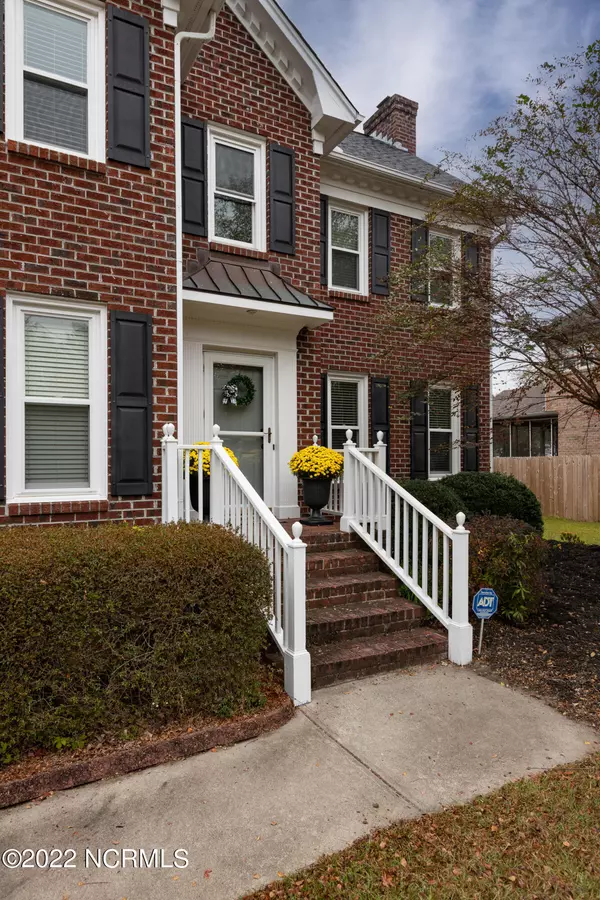For more information regarding the value of a property, please contact us for a free consultation.
1411 Paramore DR Greenville, NC 27858
Want to know what your home might be worth? Contact us for a FREE valuation!

Our team is ready to help you sell your home for the highest possible price ASAP
Key Details
Sold Price $378,000
Property Type Single Family Home
Sub Type Single Family Residence
Listing Status Sold
Purchase Type For Sale
Square Footage 2,539 sqft
Price per Sqft $148
Subdivision Tucker East
MLS Listing ID 100355760
Sold Date 12/15/22
Style Wood Frame
Bedrooms 4
Full Baths 2
Half Baths 1
HOA Y/N No
Originating Board North Carolina Regional MLS
Year Built 1996
Lot Size 0.270 Acres
Acres 0.27
Property Description
Beautiful, well maintained home in Tucker East with many updates throughout the home! This 4 bedroom/2.5 bath home features a living room, dining room, kitchen, laundry room and half bath downstairs. The kitchen boasts granite countertops and stainless-steel appliances. All bedrooms are located on the second floor. Master bedroom with en-suite, granite countertops, updated fixtures and walk-in closet. The third floor is perfect for a bonus/entertainment room. Walk onto the covered back porch to enjoy the spacious back yard that includes a lovely patio and wood burning fire pit. Two car garage. Conveniently located near ECU and Vidant. Ready for showings!
Location
State NC
County Pitt
Community Tucker East
Zoning R9S
Direction From Greenville Blvd turn onto 14th st. extension, turn into Tucker estates on Paramore Drive, home is on the right.
Location Details Mainland
Rooms
Other Rooms Shed(s)
Basement Crawl Space, None
Primary Bedroom Level Non Primary Living Area
Interior
Interior Features Kitchen Island, Ceiling Fan(s), Pantry, Walk-in Shower, Eat-in Kitchen, Walk-In Closet(s)
Heating Gas Pack, Electric, Heat Pump
Cooling Central Air
Flooring Carpet, Tile, Wood
Fireplaces Type Gas Log
Fireplace Yes
Window Features Blinds
Appliance Stove/Oven - Gas, Refrigerator, Microwave - Built-In, Dishwasher
Laundry Inside
Exterior
Exterior Feature None
Parking Features Concrete
Garage Spaces 2.0
Pool None
Waterfront Description None
Roof Type Shingle
Accessibility None
Porch Covered, Deck, Patio
Building
Story 3
Entry Level Three Or More
Sewer Municipal Sewer
Water Municipal Water
Structure Type None
New Construction No
Others
Tax ID 4697009588
Acceptable Financing Cash, Conventional, FHA, VA Loan
Listing Terms Cash, Conventional, FHA, VA Loan
Special Listing Condition None
Read Less





