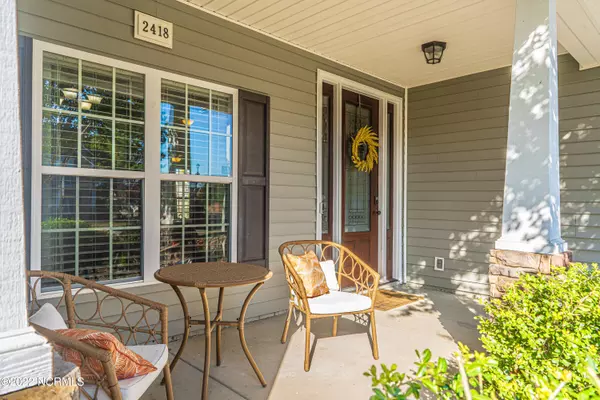For more information regarding the value of a property, please contact us for a free consultation.
2418 Kimbolton DR Fayetteville, NC 28306
Want to know what your home might be worth? Contact us for a FREE valuation!

Our team is ready to help you sell your home for the highest possible price ASAP
Key Details
Sold Price $392,500
Property Type Single Family Home
Sub Type Single Family Residence
Listing Status Sold
Purchase Type For Sale
Square Footage 2,945 sqft
Price per Sqft $133
Subdivision Estates Of Camden
MLS Listing ID 100354750
Sold Date 12/20/22
Style Wood Frame
Bedrooms 4
Full Baths 3
Half Baths 1
HOA Y/N Yes
Originating Board North Carolina Regional MLS
Year Built 2011
Lot Size 0.340 Acres
Acres 0.34
Lot Dimensions 75x123x100x123
Property Sub-Type Single Family Residence
Property Description
Step into the perfect balance of comfort, flexibility & convenience! This beautifully maintained home is nestled on a corner lot in the well-established Estates of Camden neighborhood. The open floor plan boasts functional spaces for all to enjoy. Enhanced features are found in the formal dining room with tray ceiling, wainscoting, and crown molding that is present throughout the home. The generous kitchen features stainless steel appliances, pantry, serving hatch, and eat-in area. Natural lighting is abundant in the living room with oversized windows adjoining the gas fireplace. The additional flex space is the perfect opportunity to add your personal touches. Retire to the owner's suite presenting two walk-in closets, ensuite with dual sinks, separate soaking tub & shower. The second floor is completed by three additional bedrooms, 2 bathrooms, and the upstairs landing area. The features don't stop there; the fully fenced back yard has amenities galore! With a screened in porch, pergola, patio area, fire pit, play-set & trampoline, you are sure to have all you need for many memories made at home. Enjoy the close proximity to schools, shops, dining, and more! Complete with irrigation system, Vivint Security System, and brand new roof!
Location
State NC
County Cumberland
Community Estates Of Camden
Zoning R10
Direction From Raeford Road, Left on Hope Mills Road, Right on Camden, Left on Waldos Beach Road, Left on Kersey Avenue, Right on Newgate, Left on Kimbolton, the house will be on your left.
Location Details Mainland
Rooms
Other Rooms Pergola
Primary Bedroom Level Primary Living Area
Interior
Interior Features Foyer, 1st Floor Master, Blinds/Shades, Ceiling - Trey, Ceiling Fan(s), Gas Logs, Sprinkler System, Walk-in Shower, Walk-In Closet
Heating Heat Pump
Cooling Central
Flooring Carpet, Laminate, Tile
Appliance Range, Dishwasher, Dryer, Microwave - Built-In, Refrigerator, Washer
Exterior
Parking Features Attached, Concrete
Garage Spaces 2.0
Utilities Available Municipal Sewer, Municipal Water
Roof Type Shingle, Composition
Porch Covered, Patio, Porch, Screened
Garage Yes
Building
Lot Description Corner Lot
Story 2
Entry Level Two
New Construction No
Schools
Elementary Schools Stoney Point
Middle Schools John Griffin
High Schools Jack Britt
Others
Tax ID 9494-84-3490
Read Less





