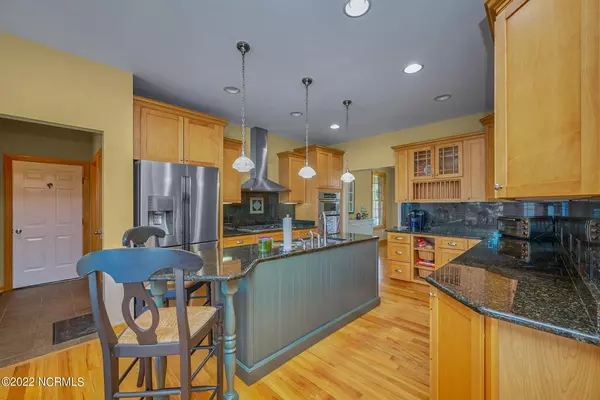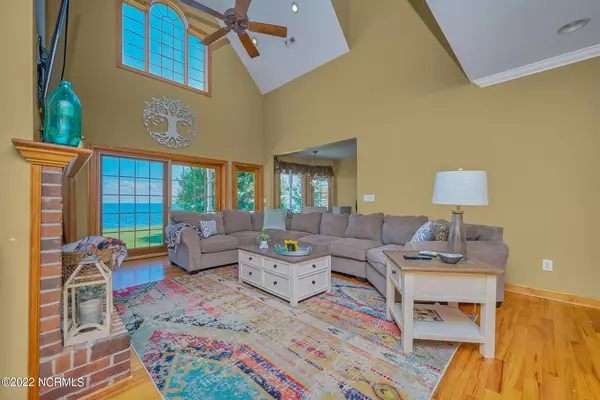For more information regarding the value of a property, please contact us for a free consultation.
409 Goose Nest LN Hertford, NC 27944
Want to know what your home might be worth? Contact us for a FREE valuation!

Our team is ready to help you sell your home for the highest possible price ASAP
Key Details
Sold Price $618,000
Property Type Single Family Home
Sub Type Single Family Residence
Listing Status Sold
Purchase Type For Sale
Square Footage 3,424 sqft
Price per Sqft $180
Subdivision Goose Nest Lane
MLS Listing ID 100345269
Sold Date 01/13/23
Bedrooms 3
Full Baths 3
Half Baths 1
HOA Y/N No
Originating Board North Carolina Regional MLS
Year Built 2003
Lot Size 1.170 Acres
Acres 1.17
Lot Dimensions 150x365x150x300
Property Description
BACK ON THE MARKET at no fault of the Sellers. Beautiful 2 owner brick home on the Albemarle Sound. Enjoy outdoor living on the large front and back porches, relaxing by the firepit in the backyard or on the boat dock! Home features wood floors, downstairs master, whole house generator, high ceilings, 2 small storage buildings to house all your outdoor toys, and much more. There is a half bath located in the garage and a large FROG. Come check out this waterfront dream today!
Location
State NC
County Perquimans
Community Goose Nest Lane
Zoning RA
Direction 17S to left on Harvey Point Road-Follow Harvey Point all the way to the traffic circle-turn right on Goose Nest Lane-follow to stop sign and turn right-house on Goose Nest on the left.
Location Details Mainland
Rooms
Other Rooms Shed(s), Storage
Basement Crawl Space
Primary Bedroom Level Primary Living Area
Interior
Interior Features Foyer, Solid Surface, Kitchen Island, Master Downstairs, 9Ft+ Ceilings, Ceiling Fan(s), Pantry, Walk-in Shower, Eat-in Kitchen, Walk-In Closet(s)
Heating Heat Pump, Fireplace(s), Electric
Flooring Carpet, Tile, Wood
Fireplaces Type Gas Log
Fireplace Yes
Appliance Washer, Refrigerator, Dryer, Dishwasher
Exterior
Exterior Feature None
Parking Features Concrete
Garage Spaces 2.0
Waterfront Description Pier,Bulkhead
Roof Type Architectural Shingle
Porch Patio, Porch
Building
Story 2
Entry Level Two
Foundation Brick/Mortar
Sewer Private Sewer
Water Municipal Water
Structure Type None
New Construction No
Schools
Elementary Schools Perquimans Central/Hertford Grammar
Middle Schools Perquimans Middle
High Schools Perquimans High
Others
Tax ID 2-D083-006a-Gn
Acceptable Financing Cash, Conventional, FHA, VA Loan
Listing Terms Cash, Conventional, FHA, VA Loan
Special Listing Condition None
Read Less





