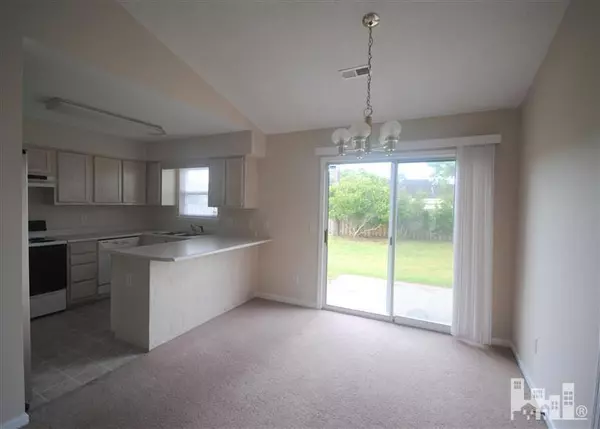For more information regarding the value of a property, please contact us for a free consultation.
806 Brewster Ln Wilmington, NC 28412
Want to know what your home might be worth? Contact us for a FREE valuation!

Our team is ready to help you sell your home for the highest possible price ASAP
Key Details
Sold Price $118,000
Property Type Single Family Home
Sub Type Single Family Residence
Listing Status Sold
Purchase Type For Sale
Square Footage 1,058 sqft
Price per Sqft $111
Subdivision Brewster Place
MLS Listing ID 30495357
Sold Date 09/27/13
Style Wood Frame
Bedrooms 2
Full Baths 2
HOA Fees $219
HOA Y/N Yes
Originating Board North Carolina Regional MLS
Year Built 1998
Lot Size 8,276 Sqft
Acres 0.19
Lot Dimensions 65x127x65x127
Property Sub-Type Single Family Residence
Property Description
Enter into this remodeled 2 bedroom/2 bath home from the front porch that is perfect for rocking chairs with a gorgeous view of community pond. Vaulted ceilings leads you into the family room/dining room. Spacious kitchen with bar seating, pantry and a view from kitchen sink overlooking picturesque fenced backyard. Master suite with vaulted ceilings, private bath with double vanity and large walk-in closet. Second bedroom with double closet, full hall bath for Guests. Washer and dryer conveniently located in the hallway. Linen closet plus double coat closet offers plenty of storage options. Oversized one car garage with storage. Service door leading to side patio and fenced backyard. Double driveway. Upgrades include paint (2013), vinyl (2011), carpet (2011), roof (2011). Load up the truck and move right in!
Location
State NC
County New Hanover
Community Brewster Place
Zoning R-10
Direction College Rd to Carolina Beach Rd towards Monkey Junction, turn right onto Service Rd (light at Go Gas one block past Pine Rd), left on Dunhill, left on Chilmark, right on Brewster. House on left across from pond.
Location Details Mainland
Rooms
Basement None
Primary Bedroom Level Primary Living Area
Interior
Interior Features Ceiling Fan(s), Pantry
Heating Electric
Flooring Carpet, Vinyl
Fireplaces Type None
Fireplace No
Window Features Blinds
Appliance Washer, Refrigerator, Ice Maker, Dryer, Disposal, Dishwasher
Exterior
Garage Spaces 1.0
View Lake
Roof Type Shingle
Porch Patio, Porch
Building
Story 1
Entry Level One
Foundation Slab
Sewer Municipal Sewer
Water Municipal Water
New Construction No
Schools
Elementary Schools Bellamy
Others
Acceptable Financing Cash, Conventional, FHA, VA Loan
Listing Terms Cash, Conventional, FHA, VA Loan
Read Less





