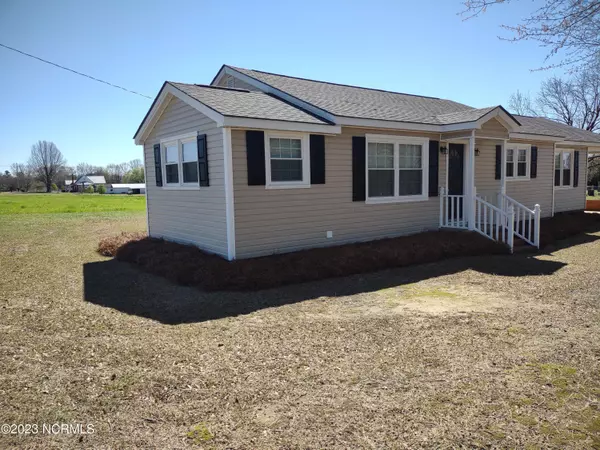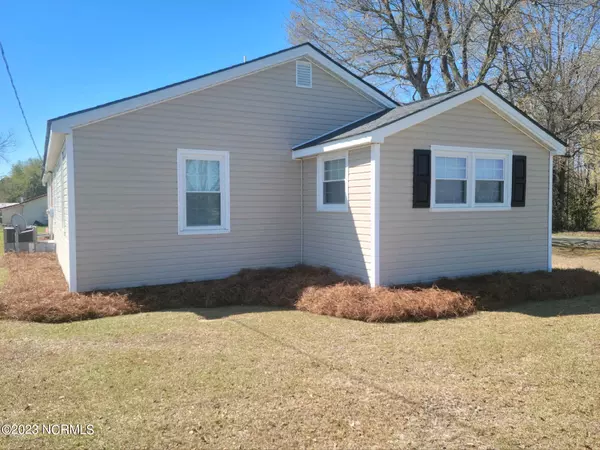For more information regarding the value of a property, please contact us for a free consultation.
470 Jernigan RD Dunn, NC 28334
Want to know what your home might be worth? Contact us for a FREE valuation!

Our team is ready to help you sell your home for the highest possible price ASAP
Key Details
Sold Price $195,000
Property Type Single Family Home
Sub Type Single Family Residence
Listing Status Sold
Purchase Type For Sale
Square Footage 1,251 sqft
Price per Sqft $155
Subdivision Not In Subdivision
MLS Listing ID 100374751
Sold Date 04/26/23
Style Wood Frame
Bedrooms 2
Full Baths 1
Half Baths 1
HOA Y/N No
Originating Board North Carolina Regional MLS
Year Built 1948
Lot Size 1.010 Acres
Acres 1.01
Lot Dimensions irregular
Property Sub-Type Single Family Residence
Property Description
Newly extensive renovated ranch style house, just outside of the city limits of Dunn on an acre of land. Zoned commercial , 1350 sq ft,, heated 1251 sq ft. 2 Bedrooms , 1 1/2 baths. Easily to convert 1/2 bath back to full bath.. All new appliances in kitchen. ,tile and plank flooring throughout house, 4 year old heating gas HVAC system. All new windows , vinyl siding and asphalt roof. Must see house and priced below tax value.
Location
State NC
County Harnett
Community Not In Subdivision
Zoning C
Direction take 95 North to to exit 75. Turn left on Jonesboro Rd, go about 3/4 mile turn Right on Lane Rd. About 1 mile turn left on Hobson, cross 301, turn left about 1/8 of mile on Jernigan Rd. House is on the left.
Location Details Mainland
Rooms
Other Rooms Storage
Basement Crawl Space, None
Interior
Interior Features Kitchen Island, Walk-in Shower
Heating Gas Pack, Heat Pump, Electric, Forced Air, Propane
Cooling Central Air
Flooring Laminate, Tile
Fireplaces Type None
Fireplace No
Window Features Thermal Windows,Blinds
Appliance Washer, Stove/Oven - Electric, Self Cleaning Oven, Refrigerator, Ice Maker, Dryer, Disposal, Dishwasher
Laundry Hookup - Dryer, Washer Hookup, Inside
Exterior
Parking Features Additional Parking, On Site, Unpaved
Garage Spaces 1.0
Carport Spaces 1
Pool None
Utilities Available Municipal Water Available, Underground Utilities, Water Connected
Roof Type Shingle
Accessibility None
Porch None
Building
Lot Description Open Lot
Story 1
Entry Level One
Foundation Brick/Mortar, Block, Permanent
Sewer Septic On Site, Private Sewer
Water Well
New Construction No
Others
Tax ID 15000012860
Acceptable Financing Federal Land Bank, FHA, Cash, USDA Loan, VA Loan
Listing Terms Federal Land Bank, FHA, Cash, USDA Loan, VA Loan
Special Listing Condition None
Read Less





