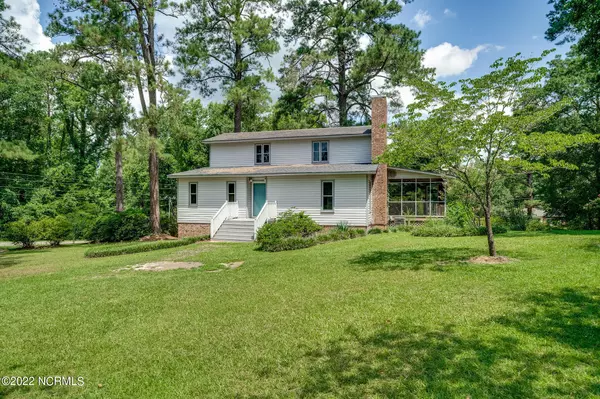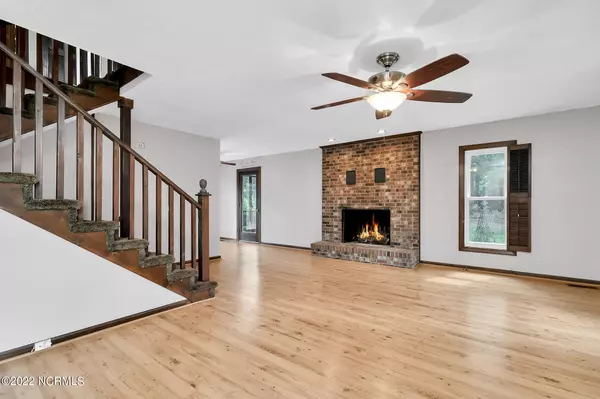For more information regarding the value of a property, please contact us for a free consultation.
102 W Grove CIR Kenansville, NC 28349
Want to know what your home might be worth? Contact us for a FREE valuation!

Our team is ready to help you sell your home for the highest possible price ASAP
Key Details
Sold Price $237,500
Property Type Single Family Home
Sub Type Single Family Residence
Listing Status Sold
Purchase Type For Sale
Square Footage 2,622 sqft
Price per Sqft $90
MLS Listing ID 100341351
Sold Date 05/04/23
Style Wood Frame
Bedrooms 3
Full Baths 2
Half Baths 1
HOA Y/N No
Originating Board Hive MLS
Year Built 1979
Lot Size 1.500 Acres
Acres 1.5
Lot Dimensions 170x60x227x150x101x80
Property Description
Perched atop a hill in a quiet little neighborhood sits a 3 bedroom, 2.5 bath home. The main floor features beautiful knotty pine wood floors, a brick fireplace, galley kitchen with an incredible view, and a master ensuite with custom built-in storage. Upstairs are two additional bedrooms and bath. Make your way downstairs to a finished basement that offers endless possibilities. With separate entrances, a half bath, built-in shelving and worktop table, its perfect for an office, workshop, man-cave or home gym. There's also potential to convert part of it back to a one-car garage if desired. One of the best features of this home is the outdoor space. A large deck overlooking the lush landscape, screened in porch, smaller deck, and covered carport, make backyard barbecues and outdoor entertaining a breeze.
Location
State NC
County Duplin
Community Other
Zoning R-15
Direction In Kenansville on S Main Street, turn left onto Lodge Street, go to stop sign. Left onto Seminary Street then right onto Bowden Drive. Go to end of Bowden Drive, turn left On Grove Circle, house is on right in curve.
Location Details Mainland
Rooms
Basement Finished, Full, Exterior Entry
Primary Bedroom Level Primary Living Area
Interior
Interior Features Master Downstairs, Ceiling Fan(s), Walk-in Shower, Walk-In Closet(s)
Heating Electric, Heat Pump
Cooling Central Air
Flooring Carpet, Concrete, Wood
Window Features Storm Window(s),Blinds
Appliance Water Softener, Washer, Wall Oven, Dryer, Cooktop - Electric
Exterior
Parking Features Covered, On Site, Paved
Utilities Available Municipal Sewer Available, Municipal Water Available
Roof Type Shingle
Porch Deck, Porch, Screened
Building
Story 2
Entry Level Two
Foundation See Remarks
New Construction No
Others
Tax ID 13-458
Acceptable Financing Cash, Conventional, FHA, USDA Loan, VA Loan
Listing Terms Cash, Conventional, FHA, USDA Loan, VA Loan
Special Listing Condition None
Read Less





