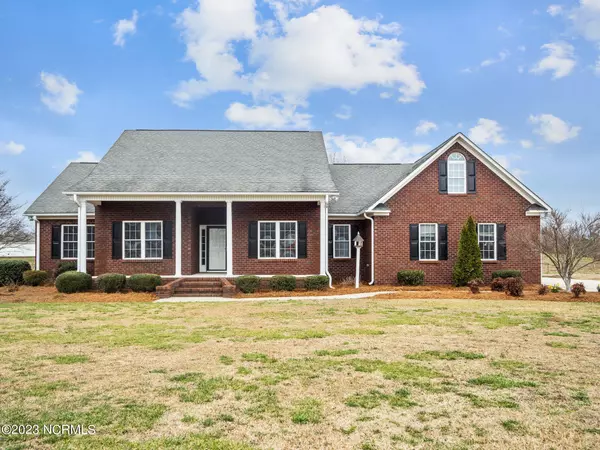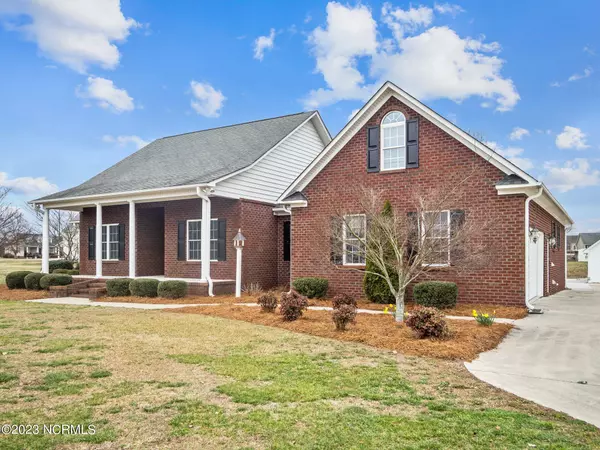For more information regarding the value of a property, please contact us for a free consultation.
113 Quarter Horse LN Beulaville, NC 28518
Want to know what your home might be worth? Contact us for a FREE valuation!

Our team is ready to help you sell your home for the highest possible price ASAP
Key Details
Sold Price $442,000
Property Type Single Family Home
Sub Type Single Family Residence
Listing Status Sold
Purchase Type For Sale
Square Footage 2,737 sqft
Price per Sqft $161
Subdivision Carriage Crossing
MLS Listing ID 100368467
Sold Date 05/23/23
Style Wood Frame
Bedrooms 4
Full Baths 3
Half Baths 1
HOA Fees $1,050
HOA Y/N Yes
Originating Board North Carolina Regional MLS
Year Built 2008
Annual Tax Amount $2,022
Lot Size 0.760 Acres
Acres 0.76
Lot Dimensions irregular
Property Description
Welcome to the prestigious neighborhood of Carriage Crossing! This home offers 4 bedrooms, 3 full baths, and 1/2 bath. There are only 3 rooms currently used bedrooms and each has its own full bath. The master suite has a 10' ceiling, a large walk in closet with floor to ceiling shelving, a tiled walk-in shower, a jetted garden tub, and two separate vanities. The septic permit is for a 4 bedroom house. The den offers a 10' ceiling, a built-in bookcase and a gas ventless fireplace. You will also find a spacious kitchen with a raised counter which can add additional seating. You will find lots of cabinetry, a separate pantry, a garbage disposal, and a stainless dishwasher less than 2 years old. Next to the kitchen you find a separate room for formal dining as well as a breakfast nook off of the other side adding additional dining space. In addition to the 3 bedrooms, you will another room as you the enter the foyer that would make a great space for an office, play room, exercise room, craft room, another bedroom, etc. The possibilities are endless. This home has a laundry room with counter space and cabinets. Don't forget the half bath which is great for guests. The stairs lead up to a spacious carpeted bonus room perfect for extra company, extra TV room, crafts, exercise, etc. Bathroom and laundry room have tile floors; other flooring is engineered hardwood and carpet in the upstairs bonus room. There is also floored storage space off of this bonus room. This home offers crown molding, gutters, outdoor motion lights on home and outside building. As you exit the back of the home you enter into a screened in porch. Perfect for outdoor dining, entertainment, great space for food and watching ballgames, etc. Next to the porch you will a find cement section/patio with a hot tub that can accommodate up to 6 people. If this isn't enough, there is a two-story wired outside building with garage doors large enough to accommodate vehicles, golf cart, lawn mowers and any other outside toys you may have. It has built in work benches and a garage door opener. Great landscaping consisting of shrubs and numerous ornamental trees. There is also a community pool for the neighborhood. This home is located just outside of the Beulaville city limits, but within the town zoning. This means no city taxes! There is an adjoining lot that can also be purchased in addition to this property. This home has so much to offer. Call and schedule your tour today!
Location
State NC
County Duplin
Community Carriage Crossing
Zoning Residential
Direction From Wilmington, take 1-40 to Beulaville to Main St., turn right onto main st. continue .03 to Old Chinquapin Road and turn Right. Continue 0.5 to Roland Batchelor Road and turn left. continue 0.2 and
Location Details Mainland
Rooms
Other Rooms Second Garage, Workshop
Basement None
Primary Bedroom Level Primary Living Area
Interior
Interior Features Foyer, Workshop, Master Downstairs, 9Ft+ Ceilings, Ceiling Fan(s), Hot Tub, Pantry, Walk-in Shower, Walk-In Closet(s)
Heating Heat Pump, Fireplace Insert, Electric, Propane
Cooling Central Air
Flooring LVT/LVP, Carpet, Tile
Fireplaces Type None, Gas Log
Fireplace No
Window Features Thermal Windows,Blinds
Laundry Inside
Exterior
Exterior Feature Gas Logs
Parking Features On Site, Paved
Garage Spaces 2.0
Utilities Available Community Water, Water Connected
Roof Type Architectural Shingle
Accessibility None
Porch Covered, Patio, Porch, Screened
Building
Lot Description Cul-de-Sac Lot
Story 1
Entry Level One and One Half
Foundation Slab
Sewer Septic On Site
Structure Type Gas Logs
New Construction No
Others
Tax ID 073352
Acceptable Financing Cash, Conventional, FHA, USDA Loan, VA Loan
Listing Terms Cash, Conventional, FHA, USDA Loan, VA Loan
Special Listing Condition None
Read Less





