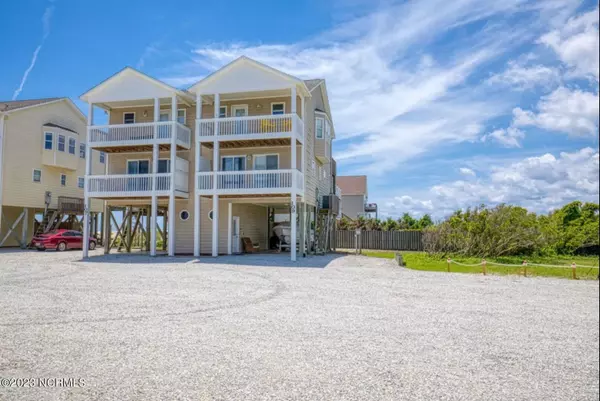For more information regarding the value of a property, please contact us for a free consultation.
109 Volusia DR North Topsail Beach, NC 28460
Want to know what your home might be worth? Contact us for a FREE valuation!

Our team is ready to help you sell your home for the highest possible price ASAP
Key Details
Sold Price $590,000
Property Type Townhouse
Sub Type Townhouse
Listing Status Sold
Purchase Type For Sale
Square Footage 1,681 sqft
Price per Sqft $350
Subdivision Volusia Point
MLS Listing ID 100375913
Sold Date 06/28/23
Bedrooms 3
Full Baths 3
HOA Fees $1,200
HOA Y/N Yes
Originating Board North Carolina Regional MLS
Year Built 2006
Annual Tax Amount $4,933
Lot Size 2,701 Sqft
Acres 0.06
Lot Dimensions 33x82
Property Description
Gorgeous sunsets AND ocean views from this 4 bedroom, 3
bath townhome that is just a few steps to the beach on Topsail Island. Open concept with
reverse floor plan and vaulted ceiling in the living/dining & kitchen area. Master bedroom
has 2 walk-in closets and a huge master bath with walk-in shower and jacuzzi tub. Easy
beach access just across the street with city parking lot on the ocean. New furniture, roof,
carpet and decorations, porch furniture, upstairs HVAC unit, dish washer, washer/dryer and
paint throughout all updated in last 1-2 years. Setup for vrbo/airbnb to manage remotely.
Sleeps 9 in 4 bedrooms and has potential to convert living room furniture to beds to
increase capacity.
Location
State NC
County Onslow
Community Volusia Point
Zoning Cur-15
Direction Turn right onto State Hwy 210 W 2.5 mi Turn left onto New River Inlet Rd 2.9 mi Turn left onto Volusia Dr
Location Details Mainland
Rooms
Primary Bedroom Level Primary Living Area
Interior
Interior Features Solid Surface, Vaulted Ceiling(s), Furnished, Reverse Floor Plan, Walk-in Shower, Walk-In Closet(s)
Heating Heat Pump, Natural Gas
Cooling Central Air
Flooring Carpet, Tile
Fireplaces Type None
Fireplace No
Window Features Blinds
Appliance Microwave - Built-In
Exterior
Exterior Feature Outdoor Shower, Gas Grill
Parking Features Other, Detached Carport Spaces
Carport Spaces 2
Utilities Available Municipal Water Available
Roof Type Architectural Shingle
Porch Patio, Porch
Building
Story 3
Entry Level End Unit, Three Or More
Foundation See Remarks
Sewer Private Sewer
Structure Type Outdoor Shower, Gas Grill
New Construction No
Schools
Elementary Schools Coastal
Middle Schools Dixon
High Schools Dixon
Others
HOA Fee Include Maint - Comm Areas, Maintenance Grounds
Tax ID 774g-137
Acceptable Financing Commercial, Cash
Listing Terms Commercial, Cash
Special Listing Condition None
Read Less





