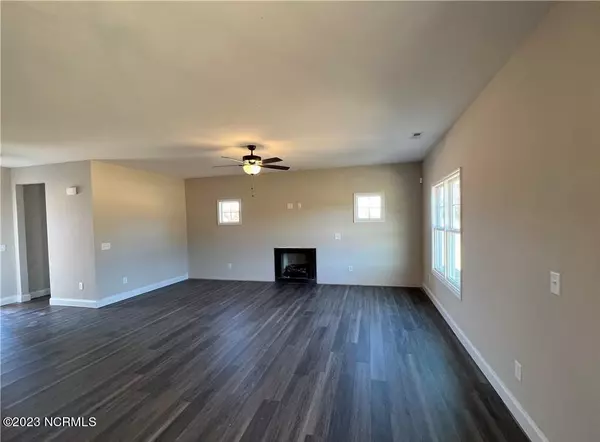For more information regarding the value of a property, please contact us for a free consultation.
168 Sanford LN Dunn, NC 28334
Want to know what your home might be worth? Contact us for a FREE valuation!

Our team is ready to help you sell your home for the highest possible price ASAP
Key Details
Sold Price $329,950
Property Type Single Family Home
Sub Type Single Family Residence
Listing Status Sold
Purchase Type For Sale
Square Footage 2,208 sqft
Price per Sqft $149
MLS Listing ID 100370014
Sold Date 07/07/23
Style Wood Frame
Bedrooms 4
Full Baths 2
Half Baths 1
HOA Fees $480
HOA Y/N Yes
Originating Board North Carolina Regional MLS
Year Built 2022
Lot Size 0.620 Acres
Acres 0.62
Lot Dimensions 110x180x110x229
Property Sub-Type Single Family Residence
Property Description
Ben Stout Construction presents The Westbrook Plan ''A'' Elevation! 2 story home offering an Open Concept perfect for Family time and entertaining! Foyer will lead into a large living room the overlooks into Dining area and kitchen! The kitchen has plenty of counter space and cabinets to delight any Buyer! Plus and Island and pantry! Large laundry/mudroom coming off the garage. Upstairs offers a Large Owner Suite plus 3 other spacious bedrooms! Large Lots in a Country setting yet near convenience! More Plan offered! Please call Listing Consultant!
Location
State NC
County Sampson
Community Other
Zoning Res
Direction 295 North Connector to Autry Mill Rd, turn left on Autry Mill Rd, make a right on Phillips Rd. Go about 2 miles, you will see Murray Farm Community.
Location Details Mainland
Interior
Interior Features Kitchen Island
Heating Heat Pump, Electric
Flooring LVT/LVP, Carpet, Tile
Fireplaces Type Gas Log
Fireplace Yes
Appliance Microwave - Built-In
Exterior
Parking Features Attached, Concrete
Garage Spaces 2.0
Roof Type Shingle
Porch None
Building
Lot Description Cul-de-Sac Lot
Story 2
Entry Level Two
Foundation Slab
Sewer Septic On Site
Water Municipal Water
New Construction Yes
Schools
Elementary Schools Midway Elementary School
Middle Schools Midway Middle School
High Schools Midway High School
Others
Tax ID 10020976014
Acceptable Financing Cash, Conventional, FHA, USDA Loan, VA Loan
Listing Terms Cash, Conventional, FHA, USDA Loan, VA Loan
Special Listing Condition None
Read Less





